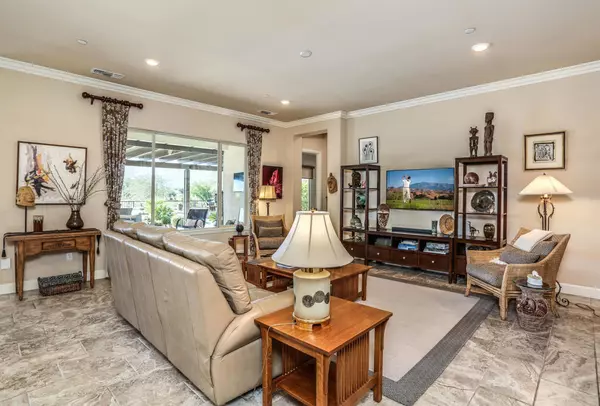$545,000
$559,500
2.6%For more information regarding the value of a property, please contact us for a free consultation.
3 Beds
2 Baths
2,023 SqFt
SOLD DATE : 03/30/2020
Key Details
Sold Price $545,000
Property Type Single Family Home
Sub Type Single Family Residence
Listing Status Sold
Purchase Type For Sale
Square Footage 2,023 sqft
Price per Sqft $269
Subdivision Sun City Shadow Hills (30921)
MLS Listing ID 219034677DA
Sold Date 03/30/20
Bedrooms 3
Full Baths 2
Condo Fees $265
HOA Fees $265/mo
HOA Y/N Yes
Year Built 2014
Lot Size 6,969 Sqft
Property Description
This Haven Plan, being completed in 2014, is one of the most popular and sought after models in the newer part of Phase 3. It boasts many designer and home owner upgrades which come along with ''Pride of Ownership''. An open floor plan flows perfectly providing fabulous vistas of 2 fairways, Santa Rosa Mountains and stunning sunsets from all of the main living areas and the expansive rear patio decks.
Location
State CA
County Riverside
Area 309 - Indio North Of East Valley
Interior
Interior Features Wet Bar, Breakfast Bar, Crown Molding, Separate/Formal Dining Room, High Ceilings, Open Floorplan, Partially Furnished, Recessed Lighting, Bar, All Bedrooms Down, Bedroom on Main Level, Main Level Primary, Primary Suite, Walk-In Closet(s)
Heating Forced Air
Cooling Central Air, Electric, Gas
Flooring Carpet, Tile
Fireplace No
Appliance Dishwasher, Electric Cooking, Gas Cooking, Gas Cooktop, Disposal, Gas Oven, Gas Range, Microwave, Refrigerator, Range Hood, Tankless Water Heater, Vented Exhaust Fan
Laundry Laundry Room
Exterior
Parking Features Driveway, Garage, Garage Door Opener, Oversized, On Street, Side By Side
Garage Spaces 2.0
Garage Description 2.0
Fence Partial, Stucco Wall, Wrought Iron
Community Features Golf, Gated
Utilities Available Cable Available
Amenities Available Bocce Court, Billiard Room, Clubhouse, Sport Court, Fitness Center, Fire Pit, Golf Course, Maintenance Grounds, Game Room, Meeting Room, Management, Meeting/Banquet/Party Room, Other Courts, Barbecue, Paddle Tennis, Pet Restrictions, Recreation Room, Security, Tennis Court(s)
View Y/N Yes
View Golf Course, Mountain(s), Panoramic
Porch Covered, Stone
Attached Garage Yes
Total Parking Spaces 6
Private Pool No
Building
Lot Description Back Yard, Close to Clubhouse, Drip Irrigation/Bubblers, Front Yard, Lawn, Landscaped, Level, On Golf Course, Planned Unit Development, Paved, Sprinklers Timer, Yard
Story 1
Entry Level One
Foundation Permanent, Slab
Level or Stories One
New Construction No
Others
HOA Name Associa
HOA Fee Include Sewer
Senior Community Yes
Tax ID 691820011
Security Features Fire Sprinkler System,Gated Community,24 Hour Security
Acceptable Financing Cash, Cash to New Loan
Listing Terms Cash, Cash to New Loan
Financing Cash to New Loan
Special Listing Condition Standard
Read Less Info
Want to know what your home might be worth? Contact us for a FREE valuation!

Our team is ready to help you sell your home for the highest possible price ASAP

Bought with Anthony Maio • Bennion Deville Homes






