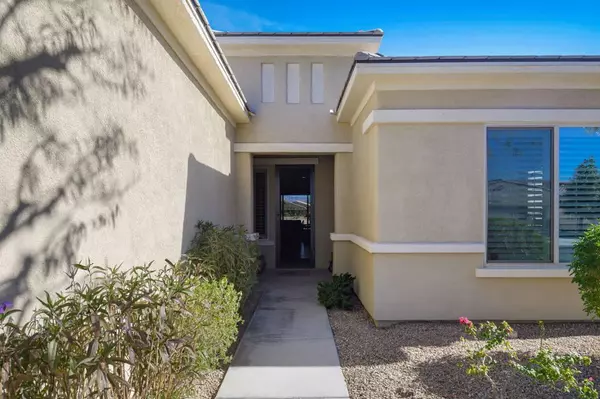$475,000
$475,000
For more information regarding the value of a property, please contact us for a free consultation.
2 Beds
3 Baths
2,048 SqFt
SOLD DATE : 02/28/2020
Key Details
Sold Price $475,000
Property Type Single Family Home
Sub Type Single Family Residence
Listing Status Sold
Purchase Type For Sale
Square Footage 2,048 sqft
Price per Sqft $231
Subdivision Sun City Shadow Hills (30921)
MLS Listing ID 219036471DA
Sold Date 02/28/20
Bedrooms 2
Full Baths 2
Half Baths 1
Condo Fees $265
HOA Fees $265/mo
HOA Y/N Yes
Year Built 2012
Lot Size 6,969 Sqft
Property Description
This beautiful RETREAT features outstanding GOLF COURSE and MOUNTAIN VIEWS from it's elevated location, has been thoughtfully upgraded and impeccably maintained by it's original owners. The interior is light and bright and features an open-concept with expansive tile floors laid on the diagonal, a cozy corner fireplace in the living room, an extended SUN ROOM off the kitchen and many designer upgrades and finishes throughout. Both bedroom suites offer spacious retreats with en-suite baths and plenty of storage plus a separate POWDER BATH for guests. The Den/Home Office is conveniently located near the entry and offers plenty of room for two to share. The 2-CAR garage plus GOLF CART GARAGE includes storage both overhead and along the back wall, an evaporative cooler and tankless water heater. The professionally landscaped backyard is where you'll want to spend all of your time though...stunning views, extended areas for lounging and a FIREPIT positioned perfectly to enjoy colorful sunsets over the Chocolate Mountains. This home is loaded with features you'll appreciate.
Location
State CA
County Riverside
Area 309 - Indio North Of East Valley
Interior
Interior Features Breakfast Bar, Separate/Formal Dining Room, Multiple Primary Suites, Primary Suite, Utility Room, Walk-In Pantry, Walk-In Closet(s)
Heating Forced Air, Fireplace(s)
Cooling Central Air
Flooring Carpet, Tile
Fireplaces Type Great Room
Fireplace Yes
Appliance Convection Oven, Dishwasher, Disposal, Microwave, Refrigerator, Vented Exhaust Fan, Water To Refrigerator
Exterior
Parking Features Direct Access, Garage, Golf Cart Garage, Garage Door Opener
Garage Spaces 3.0
Garage Description 3.0
Pool Community, Gunite, Electric Heat, In Ground
Community Features Golf, Gated, Pool
Amenities Available Bocce Court, Billiard Room, Clubhouse, Sport Court, Fitness Center, Golf Course, Game Room, Lake or Pond, Meeting/Banquet/Party Room, Pet Restrictions, Tennis Court(s)
View Y/N Yes
View Golf Course, Mountain(s), Panoramic
Attached Garage Yes
Total Parking Spaces 6
Private Pool Yes
Building
Lot Description Back Yard, Front Yard, Landscaped, On Golf Course, Sprinklers Timer, Sprinkler System
Story 1
Entry Level One
Foundation Quake Bracing, Slab
Level or Stories One
New Construction No
Others
Senior Community Yes
Tax ID 691690024
Security Features Gated Community
Acceptable Financing Cash, Cash to New Loan, Conventional, Submit, VA Loan, VA No No Loan
Listing Terms Cash, Cash to New Loan, Conventional, Submit, VA Loan, VA No No Loan
Financing Cash
Special Listing Condition Standard
Read Less Info
Want to know what your home might be worth? Contact us for a FREE valuation!

Our team is ready to help you sell your home for the highest possible price ASAP

Bought with Kimberly Jones • HomeSmart






