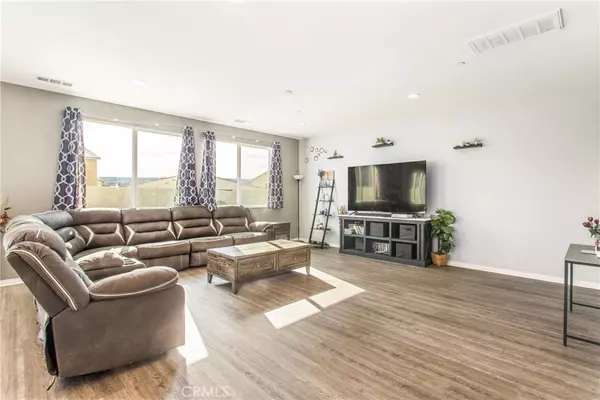$590,000
$599,000
1.5%For more information regarding the value of a property, please contact us for a free consultation.
5 Beds
3 Baths
3,013 SqFt
SOLD DATE : 02/23/2023
Key Details
Sold Price $590,000
Property Type Single Family Home
Sub Type Single Family Residence
Listing Status Sold
Purchase Type For Sale
Square Footage 3,013 sqft
Price per Sqft $195
Subdivision ,Olivewood
MLS Listing ID EV23003577
Sold Date 02/23/23
Bedrooms 5
Full Baths 3
Condo Fees $148
Construction Status Turnkey
HOA Fees $148/mo
HOA Y/N Yes
Year Built 2019
Lot Size 10,018 Sqft
Property Description
Plant Roots in the most sought after Community in Beaumont- Premier Gated Resort Living of Olivewood! Enjoy Resort Like Pool, Splash Zone, Park and Playground! This home is one of the Largest Available in the community and Best Priced for a WIN WIN! With a Tandem 3 Car Garage, Fully Landscaped - Huge Yard- everything is DONE here! Even OWNED SOLAR and Tesla Charging Station in garage! You are welcomed in by luxury vinyl flooring and abundant natural light throughout the first floor. The Open Concept offers spacious living area adjacent to formal dining area and Kitchen. Your favorite room will be this kitchen with large island, crisp white cabinets that pop against granite counters and stainless-steel appliances. Don't miss the large corner pantry! Appreciate the conveniently located downstairs bedroom and full bath. Upstairs you will find another large living space great for second living room, game area etc. Four more bedrooms and two more baths upstairs complete this 5-bedroom 3 bath home. The executive suite has beautiful Mountain Views and a HUGE CLOSET!!!! Attached bath features separate Tub and shower and Dual Vanities. Let's go PLAY out back! Lush grass, Basketball Ct, concrete walkway around entire home. Privacy Vinyl Fencing and Mountain Views make for a great place to call HOME! Make it yours today!
Location
State CA
County Riverside
Area 263 - Banning/Beaumont/Cherry Valley
Rooms
Main Level Bedrooms 1
Interior
Interior Features Eat-in Kitchen, Granite Counters, Bedroom on Main Level
Heating Central
Cooling Central Air
Flooring Vinyl
Fireplaces Type None
Fireplace No
Appliance Dishwasher, Gas Oven, Gas Range, Microwave
Laundry Laundry Room, Upper Level
Exterior
Garage Driveway, Garage
Garage Spaces 3.0
Garage Description 3.0
Fence Privacy, Vinyl
Pool Community, Association
Community Features Park, Sidewalks, Gated, Pool
Amenities Available Playground, Pool
View Y/N Yes
View Mountain(s)
Roof Type Tile
Attached Garage Yes
Total Parking Spaces 3
Private Pool No
Building
Lot Description Landscaped, Yard
Story Two
Entry Level Two
Sewer Public Sewer
Water Public
Level or Stories Two
New Construction No
Construction Status Turnkey
Schools
School District Beaumont
Others
HOA Name olivewood
Senior Community No
Tax ID 414380029
Security Features Gated Community
Acceptable Financing Cash, Cash to New Loan, Conventional, FHA, VA Loan
Listing Terms Cash, Cash to New Loan, Conventional, FHA, VA Loan
Financing Conventional
Special Listing Condition Standard
Read Less Info
Want to know what your home might be worth? Contact us for a FREE valuation!

Our team is ready to help you sell your home for the highest possible price ASAP

Bought with JENNIFER RAMSTAD • ALL NATIONS REALTY & INVS






