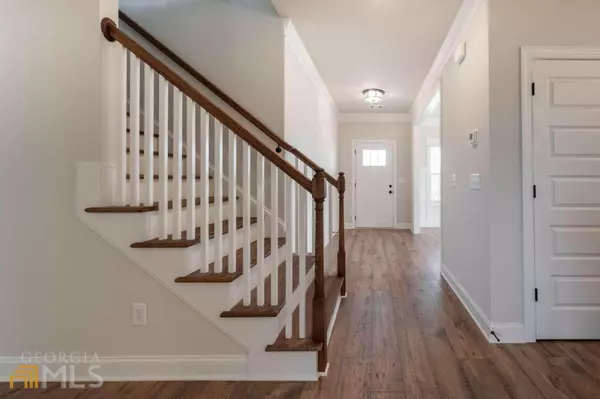Bought with Amber Burns • Method Real Estate Advisors
$475,000
$486,790
2.4%For more information regarding the value of a property, please contact us for a free consultation.
4 Beds
3 Baths
2,557 SqFt
SOLD DATE : 02/27/2023
Key Details
Sold Price $475,000
Property Type Single Family Home
Sub Type Single Family Residence
Listing Status Sold
Purchase Type For Sale
Square Footage 2,557 sqft
Price per Sqft $185
Subdivision Calgary Downs
MLS Listing ID 10106772
Sold Date 02/27/23
Style Traditional
Bedrooms 4
Full Baths 3
Construction Status New Construction
HOA Y/N Yes
Year Built 2022
Annual Tax Amount $746
Tax Year 2021
Lot Size 10,280 Sqft
Property Description
MOVE IN READY ... The Hunter - Beautiful 4 bedroom / 3 bath with media room that can be used as a 5th bedroom, two story home with a welcoming wrap around porch. Bright entry leads to the dining and open concept living area. Chef kitchen with gourmet serving bar, double wall ovens and farmhouse sink opens to the large living room with gas fireplace. The full bedroom and bath on the main level are perfect for guests. Upstairs, the Owner retreat features a tray ceiling, double vanity bath, separate tub and Tile shower plus a lavish closet. The upper level has 2 additional bedrooms with a bath and a Media Room. Community is gated and gates close at 5p daily and are closed on Sunday. 30K BUYER INCENTIVE WITH PREFERRED LENDER.
Location
State GA
County Barrow
Rooms
Basement Bath/Stubbed, Full
Main Level Bedrooms 1
Interior
Interior Features Tray Ceiling(s), High Ceilings, Double Vanity, Soaking Tub, Other, Pulldown Attic Stairs, Separate Shower, Tile Bath, Split Bedroom Plan
Heating Natural Gas, Heat Pump
Cooling Gas, Ceiling Fan(s), Heat Pump
Flooring Hardwood, Tile, Carpet
Fireplaces Number 1
Fireplaces Type Living Room, Factory Built, Gas Log
Exterior
Garage Attached, Garage Door Opener, Garage
Garage Spaces 2.0
Community Features Clubhouse, Gated, Playground, Pool, Sidewalks, Street Lights, Tennis Court(s)
Utilities Available Underground Utilities, Cable Available, Sewer Connected, Electricity Available, High Speed Internet, Natural Gas Available, Phone Available, Sewer Available, Water Available
Roof Type Other
Building
Story Two
Foundation Slab
Sewer Public Sewer
Level or Stories Two
Construction Status New Construction
Schools
Elementary Schools Holsenbeck
Middle Schools Bear Creek
High Schools Other
Others
Acceptable Financing Cash, Conventional, FHA, VA Loan, Other, USDA Loan
Listing Terms Cash, Conventional, FHA, VA Loan, Other, USDA Loan
Financing FHA
Read Less Info
Want to know what your home might be worth? Contact us for a FREE valuation!

Our team is ready to help you sell your home for the highest possible price ASAP

© 2024 Georgia Multiple Listing Service. All Rights Reserved.






