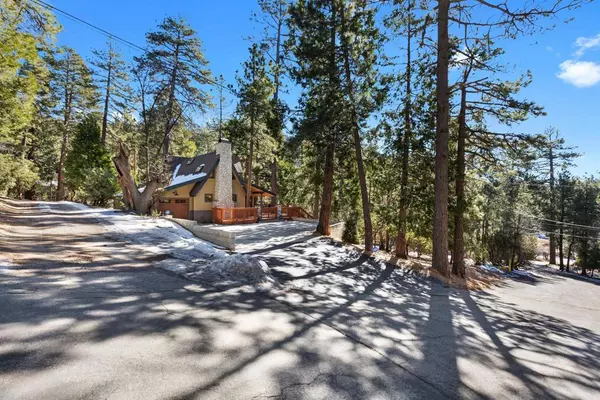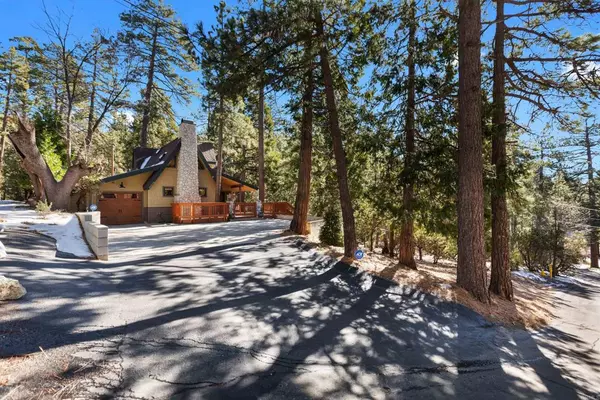$825,000
$850,000
2.9%For more information regarding the value of a property, please contact us for a free consultation.
3 Beds
3 Baths
1,645 SqFt
SOLD DATE : 03/10/2023
Key Details
Sold Price $825,000
Property Type Single Family Home
Sub Type Single Family Residence
Listing Status Sold
Purchase Type For Sale
Square Footage 1,645 sqft
Price per Sqft $501
MLS Listing ID NDP2300784
Sold Date 03/10/23
Bedrooms 3
Full Baths 2
Half Baths 1
Condo Fees $250
HOA Fees $20/ann
HOA Y/N Yes
Year Built 1998
Lot Size 0.370 Acres
Property Description
Nestled among the lush pines and cedars, just below the majestic Tahquitz Peak, lies a unique and breathtaking property in the Saunders Meadow area of Idyllwild. The home boasts spectacular wood finishes, including natural edge cedar slab stairs, posts, and rails, as well as hand-crafted crown molding, all made on-site from trees found on the property itself. As you enter the home, the great room immediately captures your attention with its cathedral ceiling, stunning river rock fireplace with stove insert, soaring windows, and double French doors that lead to the oversized wrap-around deck. The deck offers breathtaking views of the surrounding wilderness and is the perfect spot for entertaining guests or simply enjoying a quiet moment with nature. You may even be treated to visits from local wildlife, such as squirrels, blue jays, and robins, as well as the occasional deer passing through the yard. The home's cozy sitting room features a second stone fireplace and direct access to the attached tandem 2-car garage, a rare bonus in mountain living. The spacious kitchen is a cook's dream, complete with ample counter space, storage, a cedar slab breakfast bar, top-line appliances, and a commercial-grade Garland stove with 4 burners. The dining area also features a hidden built-in Murphy bed for added convenience. The main level is home to the generous primary suite, which includes direct deck access, an en-suite bathroom with a jacuzzi tub, shower, and cedar-lined walk-in closet. The main level also features a separate full-sized laundry room and three-quarter bath. The upper level houses two additional bedrooms, both with built-in details and storage, a half bathroom, and an open loft area complete with skylights. The home has undergone extensive remodeling, including a new 40-year roof, Allura concrete prefinished siding and shingles, LED lighting, and sophisticated smart home features such as a wireless alarm system with 6 security cameras, including 2-way audio and a ring doorbell, all controlled by an App feature. The HVAC system was installed in 2020 and is a top-line energy-efficient 2-stage gas furnace/AC system with a humidifier and steam system, allergy/asthma filtration, and remote access via an app. Custom window shades and black-out shades have been tastefully designed for the home. The deck has recently been refinished, and there is a finished basement as well. In this highly upgraded mountain retreat, you will find that nothing has been left undone in terms of exceptional quality and design. This property is truly one-of-a-kind, and a must-see for anyone looking for a luxurious and unique mountain getaway.
Location
State CA
County Riverside
Area 222 - Idyllwild
Zoning CBOOK
Rooms
Main Level Bedrooms 1
Interior
Interior Features Main Level Primary
Heating Central
Cooling Central Air, ENERGY STAR Qualified Equipment, Humidity Control, High Efficiency
Fireplaces Type Family Room, Living Room
Fireplace Yes
Laundry Laundry Room
Exterior
Garage Spaces 2.0
Garage Description 2.0
Pool None
Community Features Mountainous
Amenities Available Other
View Y/N Yes
View Mountain(s), Trees/Woods
Attached Garage Yes
Total Parking Spaces 4
Private Pool No
Building
Story Two
Entry Level Two
Sewer Septic Tank
Water Public
Level or Stories Two
Schools
School District Hemet Unified
Others
HOA Name Saunders Meadow
Senior Community No
Tax ID 565213006
Acceptable Financing Conventional
Listing Terms Conventional
Financing Conventional
Special Listing Condition Standard
Read Less Info
Want to know what your home might be worth? Contact us for a FREE valuation!

Our team is ready to help you sell your home for the highest possible price ASAP

Bought with Out of Area Agent • Out of Area Office






