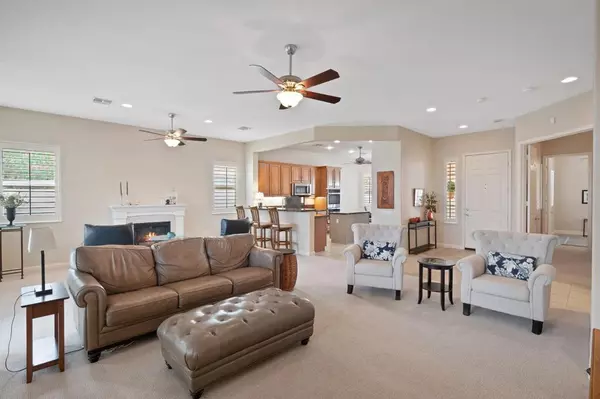$545,000
$549,000
0.7%For more information regarding the value of a property, please contact us for a free consultation.
2 Beds
2 Baths
2,147 SqFt
SOLD DATE : 03/31/2023
Key Details
Sold Price $545,000
Property Type Single Family Home
Sub Type Single Family Residence
Listing Status Sold
Purchase Type For Sale
Square Footage 2,147 sqft
Price per Sqft $253
Subdivision Sun City Shadow Hills (30921)
MLS Listing ID 219088995DA
Sold Date 03/31/23
Bedrooms 2
Full Baths 2
Condo Fees $337
HOA Fees $337/mo
HOA Y/N Yes
Year Built 2005
Lot Size 7,405 Sqft
Property Description
Imagine watching sunsets painting the mountains spectacular colors from your private backyard in a sensational San Benito model with 2 bedrooms, 2 bathrooms, den and hobby room. Desert living at its finest with a peaceful east facing backyard, no homes behind it, citrus trees, covered patio with Alumna wood extension and many areas to gather. Relax in the great room with mountain views, flexible space for dining or sitting, moveable electric fireplace, plantation shutters and sliding doors to backyard. Cook up a storm in the delightful kitchen with granite slab counters, stainless steel appliances including double ovens, 5 burner gas cook top, farmhouse sink, pantry, island, breakfast bar and roomy breakfast nook facing front yard. Spacious owner suite with door to backyard, views, bathroom with double vanities, soaking tub, step in shower and walk in closet. Guest bedroom next to hall bathroom with shower over tub. Inside laundry room with sink and cabinets. Recessed lights. Modern ceiling fans. 2 car plus golf cart garage with epoxy floors, built-in storage and workbench. Close to clubhouse and dog park. Sun City Shadow Hills is an active adult community with 2 golf courses, 2 club houses, 2 fitness centers, indoor/outdoor pools, tennis, pickle ball and bocce courts, numerous activity clubs and social events.
Location
State CA
County Riverside
Area 309 - Indio North Of East Valley
Interior
Interior Features Breakfast Bar, Breakfast Area, High Ceilings, Open Floorplan, Recessed Lighting, Primary Suite, Walk-In Closet(s)
Heating Central, Forced Air
Cooling Central Air
Flooring Carpet, Tile
Fireplace No
Appliance Dishwasher, Gas Cooktop, Microwave, Refrigerator
Laundry Laundry Room
Exterior
Parking Features Direct Access, Driveway, Garage, Golf Cart Garage
Garage Spaces 2.0
Garage Description 2.0
Fence Block
Community Features Golf, Gated
Amenities Available Bocce Court, Billiard Room, Clubhouse, Fitness Center, Golf Course, Game Room, Lake or Pond, Meeting Room, Meeting/Banquet/Party Room, Other Courts, Tennis Court(s)
View Y/N Yes
View Mountain(s)
Roof Type Tile
Porch Covered
Attached Garage Yes
Total Parking Spaces 2
Private Pool No
Building
Lot Description Close to Clubhouse, Planned Unit Development, Sprinklers Timer
Story 1
Entry Level One
Foundation Slab
Level or Stories One
New Construction No
Others
HOA Name Sun City Shadow Hills Community Assoc.
Senior Community Yes
Tax ID 691390088
Security Features Gated Community,24 Hour Security
Acceptable Financing Cash, Conventional
Listing Terms Cash, Conventional
Financing Cash
Special Listing Condition Standard
Read Less Info
Want to know what your home might be worth? Contact us for a FREE valuation!

Our team is ready to help you sell your home for the highest possible price ASAP

Bought with Lisa Putnam • Double Eagle Real Estate, Inc.






