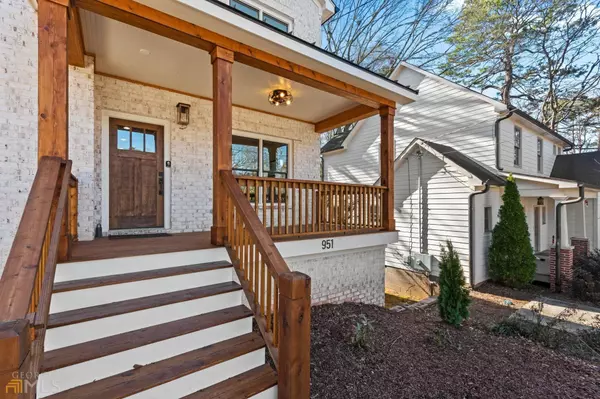Bought with Anne Milner • Compass
$1,240,000
$1,290,000
3.9%For more information regarding the value of a property, please contact us for a free consultation.
6 Beds
5 Baths
3,954 SqFt
SOLD DATE : 04/18/2023
Key Details
Sold Price $1,240,000
Property Type Single Family Home
Sub Type Single Family Residence
Listing Status Sold
Purchase Type For Sale
Square Footage 3,954 sqft
Price per Sqft $313
Subdivision Ormewood Park
MLS Listing ID 20097348
Sold Date 04/18/23
Style Craftsman,Traditional
Bedrooms 6
Full Baths 5
Construction Status New Construction
HOA Y/N No
Year Built 2022
Annual Tax Amount $4,569
Tax Year 2021
Lot Size 7,840 Sqft
Property Description
100% New Construction! 6 BEDROOMS and 5 FULL BATHS, 2 car carport, screened porch w/FINISHED BASEMENT & fenced yard just 2 blocks from BELTLINE access point! This amazing Tibbett's Workshop, LLC built home has custom details and upgrades throughout. It all starts with the stunning whitewashed brick and the hearty stained wood accents of that rocking chair front porch complete with iconic GAS LANTERN to welcome you home. The MAIN LEVEL of this amazing home offers chef inspired kitchen w/upgraded appliances including 36"range w/custom wood hood vent, miles of cabinets that go the to the ceiling, some w/glass fronts to display your treasures, a massive 10 foot island w/waterfall quartz countertops for birds eye view of everything, large eat in breakfast area, butler's pantry that offers a bar sink and a 9.5ft x 6ft walk in pantry with customizable shelving, a formal dining room that seats 12+ easily, 1 comfortable sized bedroom (large enough to use as a bedroom with custom closet to match), one really lovely guest bath, a large and comfortable 22x17 living room big enough for the whole family, 12x17 screened porch & open deck that is hard lined for natural gas. You will never need to buy a propane tank again. UPSTAIRS you go to 4 more bedrooms & 3 more baths including one dreamy PRIMARY SUITE with a custom WIC to die for and a spa-like bath with its separate vanities, walk-in shower and 67in soaking tub. The next bedroom has an en-suite bath plus 2 more bedrooms, a J&J bath and there is still more; a large laundry room with more cabinetry than you can imagine plus a linen closet to house all your storage needs. BUT WAIT!!! There's more BELOW all this awesomeness. There is a FINISHED BASEMENT with Bedroom#6 again with custom closet and Bathroom#5, a large family room and 2 car carport that can easily be converted to a garage as part of an offer. A few last details, this home has site finished hardwood flooring throughout the 2 main levels with a LPV stone like flooring in the basement, the attic has spray foam insulation, custom closets throughout, the ample sized yard is fenced in and the house has storage galore and more. All of this is close to everything that intown living has to offer. Just minutes to all major highways, the airport, stadiums, parks, the zoo, beltline and more.
Location
State GA
County Fulton
Rooms
Basement Bath Finished, Daylight, Interior Entry, Exterior Entry, Finished
Main Level Bedrooms 1
Interior
Interior Features Pulldown Attic Stairs, Rear Stairs
Heating Natural Gas, Forced Air
Cooling Ceiling Fan(s), Central Air
Flooring Hardwood, Tile, Vinyl
Fireplaces Number 1
Fireplaces Type Living Room, Factory Built, Gas Log
Exterior
Exterior Feature Dock
Garage Carport, Basement, Side/Rear Entrance, Storage, Off Street
Garage Spaces 2.0
Fence Fenced, Back Yard, Privacy, Wood
Community Features Park, Walk To Public Transit, Walk To Schools
Utilities Available Cable Available, Sewer Connected, Electricity Available, High Speed Internet, Natural Gas Available, Phone Available, Water Available
Roof Type Composition
Building
Story Three Or More
Sewer Public Sewer
Level or Stories Three Or More
Structure Type Dock
Construction Status New Construction
Schools
Elementary Schools Parkside
Middle Schools King
High Schools Mh Jackson Jr
Others
Financing Conventional
Read Less Info
Want to know what your home might be worth? Contact us for a FREE valuation!

Our team is ready to help you sell your home for the highest possible price ASAP

© 2024 Georgia Multiple Listing Service. All Rights Reserved.






