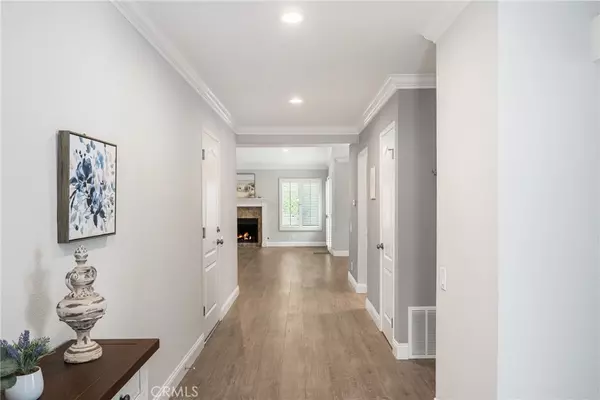$899,999
$899,999
For more information regarding the value of a property, please contact us for a free consultation.
3 Beds
2 Baths
1,495 SqFt
SOLD DATE : 04/27/2023
Key Details
Sold Price $899,999
Property Type Single Family Home
Sub Type Single Family Residence
Listing Status Sold
Purchase Type For Sale
Square Footage 1,495 sqft
Price per Sqft $602
Subdivision Casta Del Sol - Fiesta (Cf)
MLS Listing ID OC23055311
Sold Date 04/27/23
Bedrooms 3
Full Baths 2
Condo Fees $562
Construction Status Updated/Remodeled,Turnkey
HOA Fees $562/mo
HOA Y/N Yes
Year Built 1979
Lot Size 3,476 Sqft
Property Description
Gorgeous, completely remodeled open concept single-level cul-de-sac home with 3 bedrooms, 2 bathrooms, and a private patio in front of a lush HOA greenbelt! 55 & better guard gated community of Casta Del Sol! Gourmet kitchen boasts quality bright white cabinetry w/soft close® drawers, pullout ball-bearing shelves, corner cabinet w/folding door & lazy-Susan shelf. High-end quartz counters, enlarged island w/barstool seating, pendent light fixtures, & custom backsplash too. Stainless steel Samsung® appliances include refrigerator w/upper French door & pull-out freezer drawers below, a 5-burner gas range w/skillet plate, a dishwasher, & a built-in microwave. The formal dining room overlooks the beautiful yard & opens to the kitchen & family room. High-end laminate wood floors (no carpet throughout), upgraded baseboards, & crown molding. Step out back onto the private patio that includes a dining area, seat wall w/brick trim, mature roses, & a usable side yard. Back inside, the family room showcases vaulted ceiling & ample windows to backyard views & a gorgeous gas fireplace w/custom mantel. Check out the primary bedroom & note a skylight adjacent to that entrance. The primary bathroom offers dual sinks, new sink fixtures, a framed mirror, custom tiled walk-in shower w/a seat, & two mirrored closets. Secondary bedrooms have access to the hall bathroom, which includes a framed mirror, sliding glass shower enclosure, & full height custom tile. The 3rd bedroom is currently a den without a closet or double doors. This exceptional home has it all! Eco friendly digital thermostat controls central heating & A/C. Recessed LED lighting, shutters, custom paint, and more throughout. There is space for a full-size washer & dryer. 2-car direct access garage w/automatic garage door opener, a workbench w/storage, shelves, & an epoxy floor. 2-year new exterior house paint. Newer Bradford White® water heater. Pride of ownership! Enjoy all Casta Del Sol amenities AND Lake Mission Viejo privileges. Start living your dream NOW!
Location
State CA
County Orange
Area Mc - Mission Viejo Central
Rooms
Other Rooms Workshop
Main Level Bedrooms 3
Interior
Interior Features Breakfast Bar, Crown Molding, Cathedral Ceiling(s), Separate/Formal Dining Room, Eat-in Kitchen, High Ceilings, Open Floorplan, Quartz Counters, Stone Counters, Recessed Lighting, All Bedrooms Down, Bedroom on Main Level, Main Level Primary, Primary Suite, Workshop
Heating Central
Cooling Central Air
Flooring Laminate, Tile
Fireplaces Type Family Room, Gas
Fireplace Yes
Appliance Dishwasher, Disposal, Gas Range, Gas Water Heater, Microwave, Refrigerator, Water To Refrigerator
Laundry Washer Hookup, Electric Dryer Hookup, Gas Dryer Hookup, In Garage
Exterior
Exterior Feature Rain Gutters
Parking Features Concrete, Covered, Direct Access, Door-Single, Driveway, Garage, Garage Door Opener, Private, Side By Side, Workshop in Garage
Garage Spaces 2.0
Garage Description 2.0
Pool Community, Association
Community Features Biking, Golf, Hiking, Park, Street Lights, Gated, Pool
Amenities Available Bocce Court, Billiard Room, Sport Court, Dog Park, Fitness Center, Maintenance Grounds, Maintenance Front Yard, Barbecue, Pickleball, Pool, Racquetball, Guard, Spa/Hot Tub, Security, Tennis Court(s), Trail(s)
View Y/N Yes
View Park/Greenbelt, Neighborhood
Roof Type Tile
Accessibility Safe Emergency Egress from Home, No Stairs, Parking
Porch Concrete, Front Porch, Open, Patio, Wrap Around
Attached Garage Yes
Total Parking Spaces 4
Private Pool No
Building
Lot Description Cul-De-Sac, Front Yard, Garden, Greenbelt, Landscaped, Level, Street Level, Yard
Story 1
Entry Level One
Foundation Slab
Sewer Public Sewer
Water Public
Architectural Style Traditional
Level or Stories One
Additional Building Workshop
New Construction No
Construction Status Updated/Remodeled,Turnkey
Schools
Elementary Schools Castille
Middle Schools Fred Newhart
High Schools Capistrano Valley
School District Capistrano Unified
Others
HOA Name Casta Del Sol
Senior Community Yes
Tax ID 78613129
Security Features Carbon Monoxide Detector(s),Security Gate,Gated with Guard,Gated Community,Gated with Attendant,24 Hour Security,Smoke Detector(s),Security Guard
Acceptable Financing Cash, Cash to New Loan, Conventional, Submit
Listing Terms Cash, Cash to New Loan, Conventional, Submit
Financing Cash
Special Listing Condition Standard
Read Less Info
Want to know what your home might be worth? Contact us for a FREE valuation!

Our team is ready to help you sell your home for the highest possible price ASAP

Bought with Brandi Brotherton • Berkshire Hathaway HomeServic





