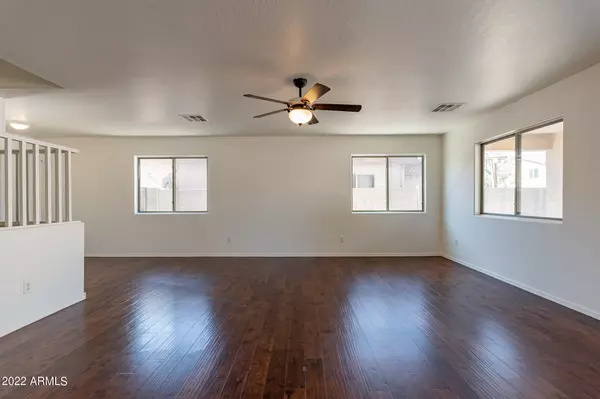$375,000
$394,000
4.8%For more information regarding the value of a property, please contact us for a free consultation.
4 Beds
3 Baths
2,253 SqFt
SOLD DATE : 05/05/2023
Key Details
Sold Price $375,000
Property Type Single Family Home
Sub Type Single Family - Detached
Listing Status Sold
Purchase Type For Sale
Square Footage 2,253 sqft
Price per Sqft $166
Subdivision Wayne Ranch
MLS Listing ID 6474501
Sold Date 05/05/23
Bedrooms 4
HOA Fees $83/mo
HOA Y/N Yes
Originating Board Arizona Regional Multiple Listing Service (ARMLS)
Year Built 2004
Annual Tax Amount $1,676
Tax Year 2022
Lot Size 4,788 Sqft
Acres 0.11
Property Description
Fantastic home in sought after location! This home has fresh interior paint and partial flooring replacement. Discover a bright interior with plenty of natural light and a neutral color palette. This kitchen has everything you need! A center island, walk in pantry, and stylish backsplash accent will have you looking forward to cooking. Relax in your primary suite with a walk in closet included. Other bedrooms provide great flexible living space. The primary bathroom features spacious under sink storage, perfect for your home organization needs. Kick back in the fenced in backyard and enjoy the outdoors from the covered sitting area. A must see!
Location
State AZ
County Pinal
Community Wayne Ranch
Direction Head east on US-60 E Take exit 195 for Ironwood Dr Turn left onto E Ocotillo Rd Turn left onto Ranch Blvd Turn right onto E Trellis Pl
Rooms
Den/Bedroom Plus 4
Separate Den/Office N
Interior
Interior Features Eat-in Kitchen, Kitchen Island, Full Bth Master Bdrm, Granite Counters
Heating Electric
Cooling Refrigeration
Flooring Carpet, Tile
Fireplaces Number No Fireplace
Fireplaces Type None
Fireplace No
SPA None
Laundry Wshr/Dry HookUp Only
Exterior
Garage Spaces 2.0
Garage Description 2.0
Fence Block
Pool None
Landscape Description Irrigation Back, Irrigation Front
Utilities Available City Electric, SRP
Amenities Available Management
Waterfront No
Roof Type Tile
Private Pool No
Building
Lot Description Desert Front, Cul-De-Sac, Dirt Back, Gravel/Stone Front, Gravel/Stone Back, Irrigation Front, Irrigation Back
Story 2
Builder Name KB HOMES
Sewer Public Sewer
Water City Water
New Construction Yes
Schools
Elementary Schools Ranch Elementary School
Middle Schools J. O. Combs Middle School
High Schools Combs High School
School District J. O. Combs Unified School District
Others
HOA Name Wayne Ranch
HOA Fee Include Maintenance Grounds
Senior Community No
Tax ID 109-26-160
Ownership Fee Simple
Acceptable Financing Cash, Conventional, FHA, VA Loan
Horse Property N
Listing Terms Cash, Conventional, FHA, VA Loan
Financing FHA
Read Less Info
Want to know what your home might be worth? Contact us for a FREE valuation!

Our team is ready to help you sell your home for the highest possible price ASAP

Copyright 2024 Arizona Regional Multiple Listing Service, Inc. All rights reserved.
Bought with Realty ONE Group






