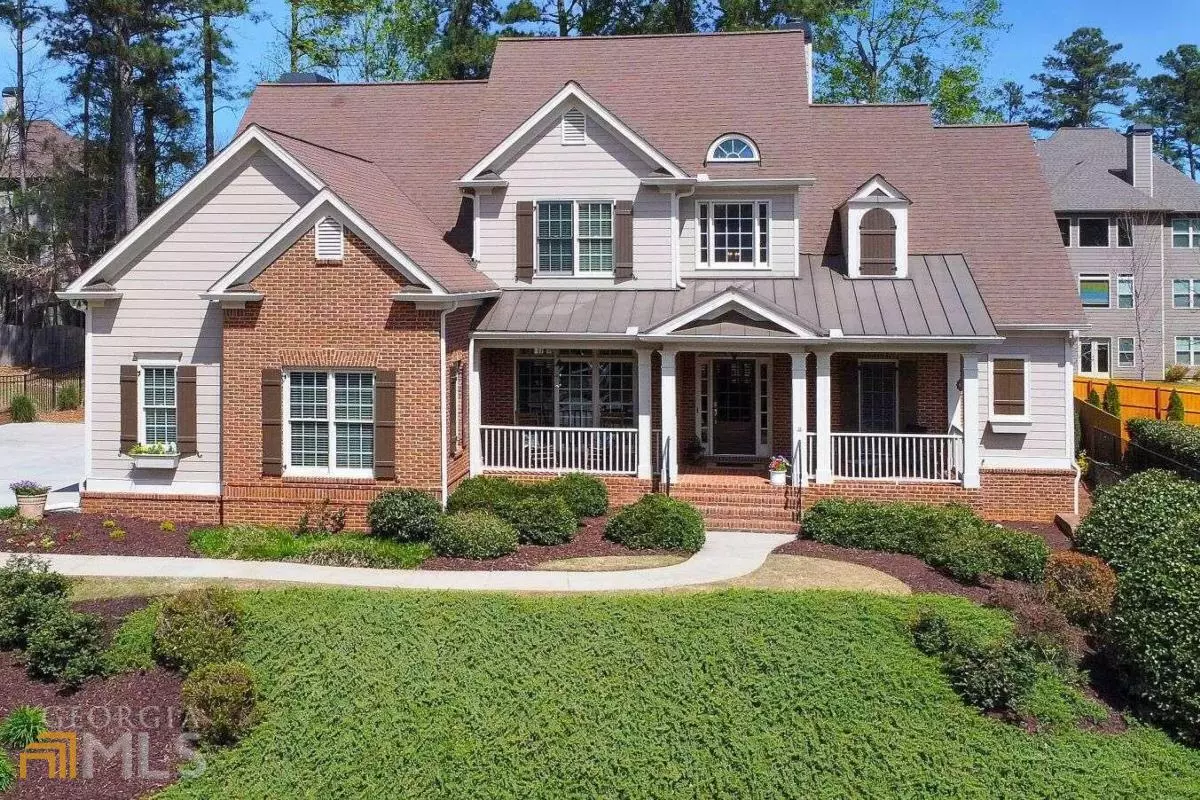Bought with Janeen Crayon • JP & Assoc. Realtors Metro ATL
$745,000
$739,000
0.8%For more information regarding the value of a property, please contact us for a free consultation.
4 Beds
3.5 Baths
3,835 SqFt
SOLD DATE : 05/11/2023
Key Details
Sold Price $745,000
Property Type Single Family Home
Sub Type Single Family Residence
Listing Status Sold
Purchase Type For Sale
Square Footage 3,835 sqft
Price per Sqft $194
Subdivision The Links At Brookstone
MLS Listing ID 10144519
Sold Date 05/11/23
Style Brick Front,Traditional
Bedrooms 4
Full Baths 3
Half Baths 1
Construction Status Resale
HOA Fees $370
HOA Y/N Yes
Year Built 2004
Annual Tax Amount $5,551
Tax Year 2022
Lot Size 0.310 Acres
Property Description
Looking for a spacious and luxurious family home? Look no further than this stunning 4 bed / 3.5 home located in the coveted neighborhood of The Links at Brookstone. As you step inside, you'll be greeted by the two story entry foyer and gorgeous hardwood floors that run throughout the main and upper level of the home. The brand new HVAC units will ensure that you stay comfortable all year round. Enjoy cozy evenings by the wood burning fireplace complete with gas starters located in the living room. The kitchen is a chef's dream, with quartz counters, new backsplash, an island, 5 burner KitchenAid gas cooktop, 2 year old stainless steel appliances, upgraded lighting, and a fireside keeping room. Retreat to the primary bedroom on the main with a spa-like bath that offers a granite double vanity, a whirlpool tub, spacious shower, and an oversized walk-in closet. Upstairs, you'll find 3 additional bedrooms, 2 full bathrooms, and a bonus room that can be used as a kids' area or office. The full, unfinished basement with exterior access provides even more potential for storage or future expansion for your growing family. This property boasts a 3 car garage, perfect for keeping all of your vehicles and outdoor equipment safe and secure. Finally, step outside to your own private oasis, complete with a wood deck and a large green space - perfect for outdoor entertaining or for children and pets to play. Other features include a central vacuum, newer water heater, and Leaf Guard gutters. Don't miss out on the opportunity to make this beautiful house your new home!
Location
State GA
County Cobb
Rooms
Basement Daylight, Interior Entry, Exterior Entry, Full
Main Level Bedrooms 1
Interior
Interior Features Central Vacuum, Bookcases, Tray Ceiling(s), Vaulted Ceiling(s), Walk-In Closet(s), Master On Main Level, Split Bedroom Plan
Heating Natural Gas, Forced Air
Cooling Ceiling Fan(s), Central Air, Zoned
Flooring Hardwood, Tile
Fireplaces Number 2
Fireplaces Type Family Room, Living Room, Gas Starter, Wood Burning Stove
Exterior
Garage Attached, Garage Door Opener, Garage, Kitchen Level, Side/Rear Entrance
Garage Spaces 3.0
Fence Back Yard, Wood
Community Features Sidewalks
Utilities Available Cable Available, Electricity Available, Natural Gas Available, Sewer Available, Water Available
Roof Type Composition
Building
Story Three Or More
Foundation Slab
Sewer Public Sewer
Level or Stories Three Or More
Construction Status Resale
Schools
Elementary Schools Ford
Middle Schools Durham
High Schools Harrison
Read Less Info
Want to know what your home might be worth? Contact us for a FREE valuation!

Our team is ready to help you sell your home for the highest possible price ASAP

© 2024 Georgia Multiple Listing Service. All Rights Reserved.






