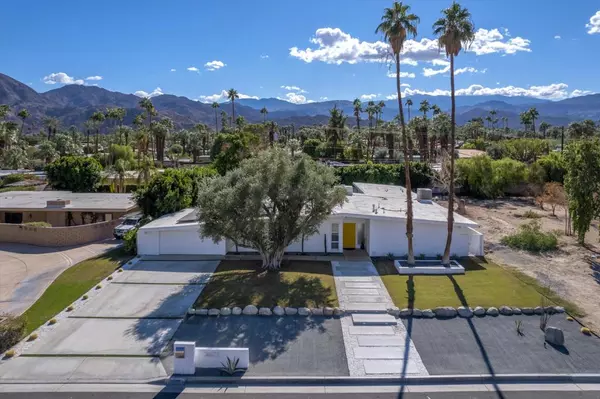$1,050,000
$1,167,000
10.0%For more information regarding the value of a property, please contact us for a free consultation.
4 Beds
3 Baths
2,292 SqFt
SOLD DATE : 06/07/2023
Key Details
Sold Price $1,050,000
Property Type Single Family Home
Sub Type Single Family Residence
Listing Status Sold
Purchase Type For Sale
Square Footage 2,292 sqft
Price per Sqft $458
Subdivision Not Applicable-1
MLS Listing ID 219093848DA
Sold Date 06/07/23
Bedrooms 4
Full Baths 3
HOA Y/N No
Year Built 1963
Lot Size 0.290 Acres
Property Description
Spectacular MID CENTURY HOME!! Thoroughly renovated, inside and out. Custom bright & open floor plan. Too much to list a must see to really appreciate. Starting at the entrance of home you will notice new cement slabs with internal light features. Artificial grass grid patterns strips for Desert friendly landscaping. Beautiful front door with modern hardware. Upon entering you will notice the extensive renovations!! Gorgeous large tile flooring. In the living room you will appreciate the brick fire place along with big glass sliding doors overlooking into the breathtaking pool area. Dining room area is spacious. Entertainment area with modern cabinetry and wood finish. Kitchen has update stainless steel appliances, upgraded faucet and sink, waterfall countertop with quartz stone. Wood cabinets on bottom and beautiful white mirror shine on top. All upgraded lighting. The spacious owners Suite has custom paint, bathroom has floating cabinets, along with colorful, custom and modern designed tile throughout. The Spectacular Pool and spa consist of pebble tech finish and salt water system. Water deck jets and a custom raised wall with a 6ft water descent. Adorned with a custom fire strip/fire pit. Spa cap and walls are wrapped in a beautiful blue glass tile. Perfect and spacious for outdoor entertainment. All pool electronics and features counts with smart control technology. The outdoor area is a true showcase of modern yet elegant design. This Home has it all!!
Location
State CA
County Riverside
Area 323 - South Palm Desert
Interior
Interior Features Beamed Ceilings, Open Floorplan
Heating Central
Cooling Central Air
Flooring Tile
Fireplaces Type Gas, Living Room
Fireplace Yes
Appliance Dishwasher, Gas Cooking, Gas Water Heater
Exterior
Garage Driveway, Garage, Garage Door Opener
Garage Spaces 2.0
Garage Description 2.0
Pool In Ground, Pebble, Private, Tile
View Y/N Yes
View Desert, Mountain(s), Panoramic
Attached Garage Yes
Total Parking Spaces 6
Private Pool Yes
Building
Lot Description Back Yard, Cul-De-Sac, Landscaped, Sprinklers Timer, Sprinkler System, Yard
Story 1
Entry Level One
Level or Stories One
New Construction No
Others
Senior Community No
Tax ID 625221011
Acceptable Financing Cash, Conventional, Submit
Listing Terms Cash, Conventional, Submit
Financing Conventional
Special Listing Condition Standard
Read Less Info
Want to know what your home might be worth? Contact us for a FREE valuation!

Our team is ready to help you sell your home for the highest possible price ASAP

Bought with Ken Gentry • Berkshire Hathaway HomeServices California Properties






