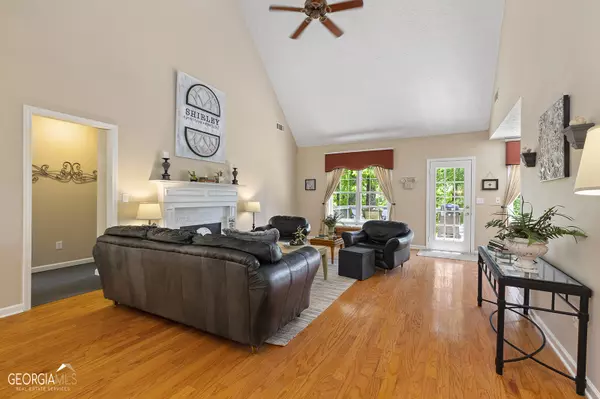Bought with Melissa K. Morgan • BHHS Georgia Properties
$474,900
$474,900
For more information regarding the value of a property, please contact us for a free consultation.
5 Beds
4.5 Baths
4,434 SqFt
SOLD DATE : 06/09/2023
Key Details
Sold Price $474,900
Property Type Single Family Home
Sub Type Single Family Residence
Listing Status Sold
Purchase Type For Sale
Square Footage 4,434 sqft
Price per Sqft $107
Subdivision Martins Chapel Grove
MLS Listing ID 10157239
Sold Date 06/09/23
Style Brick Front,Traditional
Bedrooms 5
Full Baths 4
Half Baths 1
Construction Status Resale
HOA Fees $220
HOA Y/N Yes
Year Built 2001
Annual Tax Amount $4,631
Tax Year 2022
Lot Size 0.270 Acres
Property Description
Look no further than 1010 Chapel Hill Dr! This lovely 5bd/4.5bath located in the Martins Chapel Grove subdivision is the perfect place for anyone looking for comfortable living in a quiet, residential neighborhood. Upon entering the home, you will be greeted by a warm and inviting foyer making way to the living room, complete with a vaulted ceiling, cozy fireplace, hardwood floors, and ample natural light. The living room flows seamlessly into the formal dining area and kitchen, making it the perfect place to entertain guests or host your family dinners. The kitchen boasts modern SS appliances, plentiful counter space + a breakfast bar. On the main level you will find 2 spacious bedrooms + a Primary Suite with attached full bath including dual vanities, soaking tub, and large walk-in closet. Upstairs you'll find a private, extra large bedroom and full bath, with walk-in closet. On the lower level you will enjoy a fully finished daylight basement with kitchenette, lounge space, flex room, gym, bedroom and full bath. This basement provides tons of space and opportunity for all. The exterior of the home features a fenced, flat yard and 2 levels of constructed decking-- perfect for all your upcoming summer BBQs! The attached garage provides plentiful space for 2 cars + extra storage for all your tools and outdoor gear. Conveniently located near downtown Lawrenceville & Sugarloaf Parkway. Don't miss out on the opportunity to make this beautiful home your own!
Location
State GA
County Gwinnett
Rooms
Basement Bath Finished, Daylight, Full
Main Level Bedrooms 3
Interior
Interior Features Double Vanity, High Ceilings, Master On Main Level, Rear Stairs, Soaking Tub, Walk-In Closet(s)
Heating Central
Cooling Central Air
Flooring Carpet, Hardwood, Tile
Fireplaces Number 1
Fireplaces Type Gas Log
Exterior
Parking Features Garage, Garage Door Opener, Kitchen Level
Garage Spaces 2.0
Fence Privacy
Community Features None
Utilities Available Cable Available, Electricity Available, Natural Gas Available, Phone Available, Sewer Available
Roof Type Other
Building
Story Two
Sewer Public Sewer
Level or Stories Two
Construction Status Resale
Schools
Elementary Schools Alcova
Middle Schools Dacula
High Schools Dacula
Others
Financing Conventional
Read Less Info
Want to know what your home might be worth? Contact us for a FREE valuation!

Our team is ready to help you sell your home for the highest possible price ASAP

© 2024 Georgia Multiple Listing Service. All Rights Reserved.






