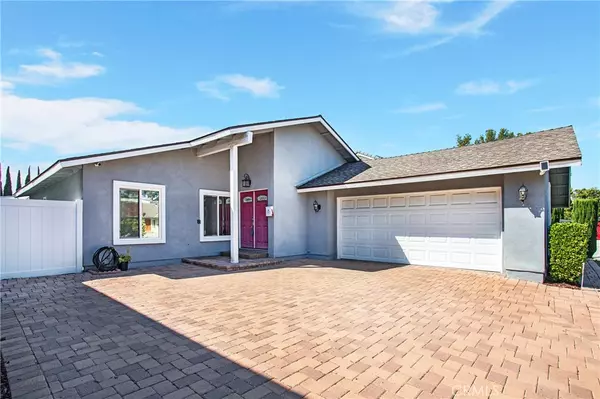$1,000,000
$958,725
4.3%For more information regarding the value of a property, please contact us for a free consultation.
3 Beds
2 Baths
1,491 SqFt
SOLD DATE : 06/12/2023
Key Details
Sold Price $1,000,000
Property Type Single Family Home
Sub Type Single Family Residence
Listing Status Sold
Purchase Type For Sale
Square Footage 1,491 sqft
Price per Sqft $670
Subdivision ,/
MLS Listing ID PW23085410
Sold Date 06/12/23
Bedrooms 3
Full Baths 2
Construction Status Updated/Remodeled
HOA Y/N No
Year Built 1970
Lot Size 5,723 Sqft
Property Description
Welcome to 24921 Wells Fargo Dr. in Laguna Hills! This gorgeous 3 bedroom, 2 bathroom single-family residence has everything you need and more! Recently remodeled with an open concept living area and high ceilings to add an airy and open feel. Stay cool during the warm summers with an updated HVAC system and a whole house fan.
The remodeled kitchen is a chef's paradise, boasting beautiful quartz countertops, a convenient kitchen island, and a stainless farmhouse sink with an upgraded reverse osmosis water system. Meal prep and cooking will be a breeze with all the counter space.
The spacious master bedroom suite is a complete package, with a dual vanity and elegantly updated shower in the bathroom. A meticulously maintained backyard with fruit trees provides the perfect spot for outdoor gatherings and to decompress.
Conveniently located near the 5 freeway, walking distance to parks with access to tennis and basketball courts, playgrounds, shopping, and restaurants, this home is perfect for those who want easy access to everything without sacrificing comfort and luxury. Don't miss out on the opportunity to make this stunning home yours! See you in escrow!
Location
State CA
County Orange
Area S2 - Laguna Hills
Rooms
Main Level Bedrooms 3
Interior
Interior Features Ceiling Fan(s), Open Floorplan, Quartz Counters, Recessed Lighting, All Bedrooms Down, Bedroom on Main Level, Main Level Primary, Primary Suite
Heating Central
Cooling Central Air, Whole House Fan
Fireplaces Type Dining Room
Fireplace Yes
Appliance Dishwasher, Gas Cooktop, Gas Oven, Gas Range, Microwave, Water Heater
Laundry In Garage
Exterior
Exterior Feature Brick Driveway
Parking Features Door-Multi, Garage, Garage Faces Side
Garage Spaces 2.0
Garage Description 2.0
Pool None
Community Features Storm Drain(s), Street Lights, Suburban, Sidewalks
View Y/N Yes
View City Lights
Attached Garage Yes
Total Parking Spaces 2
Private Pool No
Building
Lot Description Back Yard, Front Yard
Story 1
Entry Level One
Foundation Slab
Sewer Public Sewer
Water Public
Level or Stories One
New Construction No
Construction Status Updated/Remodeled
Schools
School District Saddleback Valley Unified
Others
Senior Community No
Tax ID 62015137
Acceptable Financing Cash, Cash to New Loan, Conventional, FHA, VA Loan
Listing Terms Cash, Cash to New Loan, Conventional, FHA, VA Loan
Financing Cash
Special Listing Condition Standard
Read Less Info
Want to know what your home might be worth? Contact us for a FREE valuation!

Our team is ready to help you sell your home for the highest possible price ASAP

Bought with Julian Rodriguez • eXp Realty of California Inc






