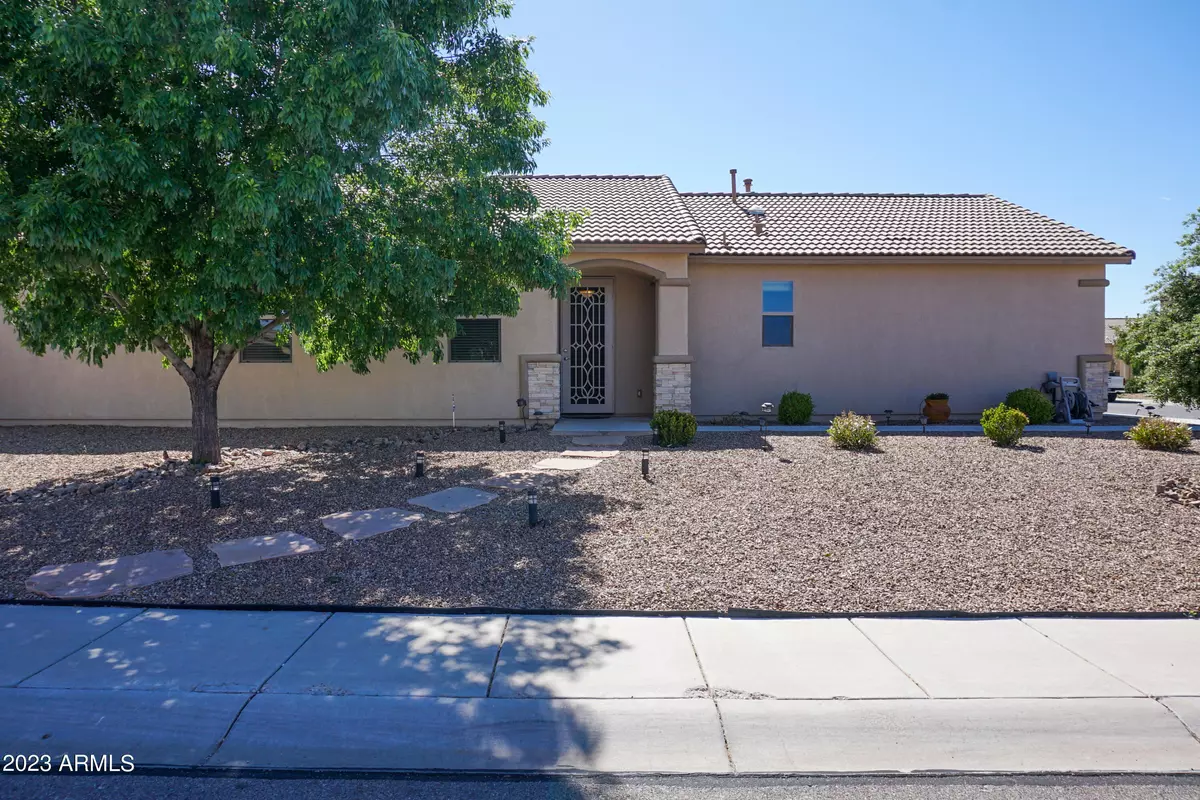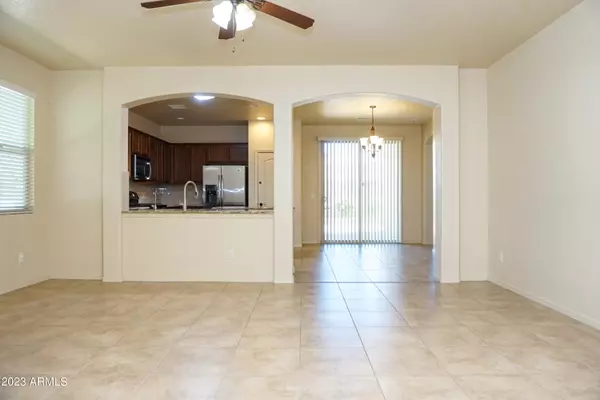$360,000
$360,000
For more information regarding the value of a property, please contact us for a free consultation.
4 Beds
2 Baths
1,899 SqFt
SOLD DATE : 06/16/2023
Key Details
Sold Price $360,000
Property Type Single Family Home
Sub Type Single Family - Detached
Listing Status Sold
Purchase Type For Sale
Square Footage 1,899 sqft
Price per Sqft $189
Subdivision Summit Heights
MLS Listing ID 6555036
Sold Date 06/16/23
Bedrooms 4
HOA Y/N No
Originating Board Arizona Regional Multiple Listing Service (ARMLS)
Year Built 2015
Annual Tax Amount $1,499
Tax Year 2022
Lot Size 6,726 Sqft
Acres 0.15
Property Description
Click on the virtual tour to view: NO HOA! IMMACULATE & MOVE IN READY! This STUNNING 4BD 2BA home is fully loaded with upgrades. On a corner lot BOASTING PRIDE of ownership this home shows like a ''MODEL''. Featuring an inviting open great room floor plan, a large ISLAND kitchen with SUBWAY tile accents & stainless steel appliances (newer DW), beautiful granite countertops, tons of counter & storage. Custom tile flooring in all the right places. Huge master suite with two large closets, dual sinks & a luxurious garden tub. 4 Solar Tubes allowing for natural light. Lots of storage . Huge laundry room w/ washer & dryer staying. Reverse osmosis & water softener. Professionally landscaped to include pavers & turf grass. Easy commute to Ft Huachuca, bike/walking trails and parks. MUST SEE HOME
Location
State AZ
County Cochise
Community Summit Heights
Direction E Golf Links Rd to S Savanna Dr to W on Bainbridge Dr to home on the left.
Rooms
Den/Bedroom Plus 4
Separate Den/Office N
Interior
Interior Features Walk-In Closet(s), Eat-in Kitchen, Drink Wtr Filter Sys, Kitchen Island, Pantry, Full Bth Master Bdrm, Separate Shwr & Tub, High Speed Internet, Granite Counters
Heating Natural Gas
Cooling Refrigeration
Flooring Carpet, Tile
Fireplaces Number No Fireplace
Fireplaces Type None
Fireplace No
Window Features Skylight(s), Double Pane Windows
SPA None
Laundry Dryer Included, Washer Included, See Remarks
Exterior
Exterior Feature Covered Patio(s)
Parking Features Electric Door Opener
Garage Spaces 2.0
Garage Description 2.0
Fence Block
Pool None
Landscape Description Irrigation Back, Irrigation Front
Utilities Available SSVEC, SW Gas
Amenities Available None
Roof Type Tile
Building
Lot Description Corner Lot, Gravel/Stone Front, Synthetic Grass Back, Irrigation Front, Irrigation Back
Story 1
Builder Name RL Workman
Sewer Public Sewer
Water Pvt Water Company
Structure Type Covered Patio(s)
New Construction No
Schools
Elementary Schools Carmichael Elementary School
Middle Schools Joyce Clark Middle School
High Schools Buena High School
School District Sierra Vista Unified District
Others
HOA Fee Include No Fees
Senior Community No
Tax ID 105-15-169
Ownership Fee Simple
Acceptable Financing Cash, Conventional, FHA, VA Loan
Horse Property N
Listing Terms Cash, Conventional, FHA, VA Loan
Financing FHA
Read Less Info
Want to know what your home might be worth? Contact us for a FREE valuation!

Our team is ready to help you sell your home for the highest possible price ASAP

Copyright 2024 Arizona Regional Multiple Listing Service, Inc. All rights reserved.
Bought with Keller Williams Southern AZ






