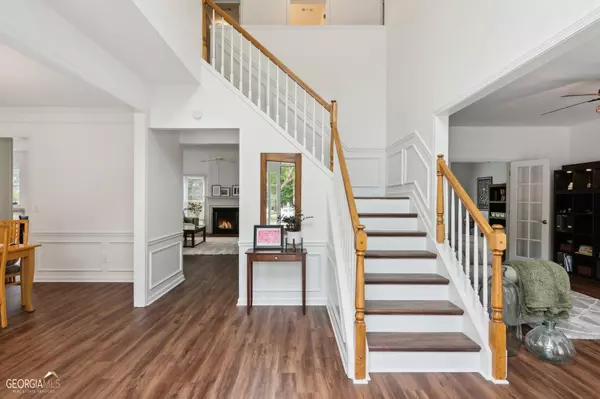Bought with Tamisha Bourn • EXP Realty LLC
$435,000
$435,000
For more information regarding the value of a property, please contact us for a free consultation.
4 Beds
2.5 Baths
2,600 SqFt
SOLD DATE : 06/14/2023
Key Details
Sold Price $435,000
Property Type Single Family Home
Sub Type Single Family Residence
Listing Status Sold
Purchase Type For Sale
Square Footage 2,600 sqft
Price per Sqft $167
Subdivision Westover
MLS Listing ID 20125969
Sold Date 06/14/23
Style Traditional
Bedrooms 4
Full Baths 2
Half Baths 1
Construction Status Resale
HOA Fees $525
HOA Y/N Yes
Year Built 1993
Annual Tax Amount $4,355
Tax Year 2022
Lot Size 0.280 Acres
Property Description
Handsome home lovingly updated with new flooring and paint throughout. The largest floorplan in Westover boasts light and bright rooms and versatile spaces. Whether you work from home or need a space of solitude or children getting their homework done, there is a generously sized office on the main floor perfect to meet those needs. Entering the grand foyer family and friends are greeted with a large living space and seperage dining room with a view to the welcoming den. The den is perfect for gatherings. A vaulted area surrounding the fireplace and flanked on either side by windows creates interesting visual appeal. Enjoy binge watching your favorite shows or curl up on the couch on those frosty evening with a roaring fire in this wonderul den. The beauty of this home is that it is open concept yet offers rooms to go off on your own to enjoy a book or get office work done in peace. The chefs kitchen has ample counter space with newly installed granite along with the island to enjoy your morning coffee or a serving station when entertaining. Sleek appliances make this kitchen functional and stylish with a glorious window over the sink allowing for natural light to brighten even a cloudy day. The trey ceiling creates an expansive feeling to the oversized primary bedroom with ample wall space for furniture placement. The primary bath is generously sized and offers a huge walk in closet. Three nice sized secondary bedrooms are light and bright.The full bath upstairs has been recently renovated with newly tiled floor, vanity and shower surround featuring tastefully chosen fixtures.If you have a fur family member that enjoys the out-of-doors this fenced-in back yard is perfect. Enjoy sitting around your fire pit or grilling with family and friends. Inside and outside this home is a 10! Westover offers swim, tennis and a playground for those who enjoy the out of doors. WELCOME HOME!
Location
State GA
County Gwinnett
Rooms
Basement None
Interior
Interior Features Tray Ceiling(s), Vaulted Ceiling(s), High Ceilings, Double Vanity, Two Story Foyer, Pulldown Attic Stairs, Separate Shower, Tile Bath, Walk-In Closet(s)
Heating Natural Gas, Central, Forced Air
Cooling Electric, Ceiling Fan(s), Central Air
Flooring Tile, Carpet, Vinyl
Fireplaces Number 1
Exterior
Garage Attached, Garage Door Opener, Garage, Kitchen Level
Community Features Playground, Pool, Street Lights, Tennis Court(s)
Utilities Available Underground Utilities, Cable Available, Sewer Connected, Electricity Available, High Speed Internet, Natural Gas Available, Phone Available, Sewer Available, Water Available
Roof Type Composition
Building
Story Two
Sewer Public Sewer
Level or Stories Two
Construction Status Resale
Schools
Elementary Schools Taylor
Middle Schools Creekland
High Schools Collins Hill
Others
Financing Conventional
Read Less Info
Want to know what your home might be worth? Contact us for a FREE valuation!

Our team is ready to help you sell your home for the highest possible price ASAP

© 2024 Georgia Multiple Listing Service. All Rights Reserved.






