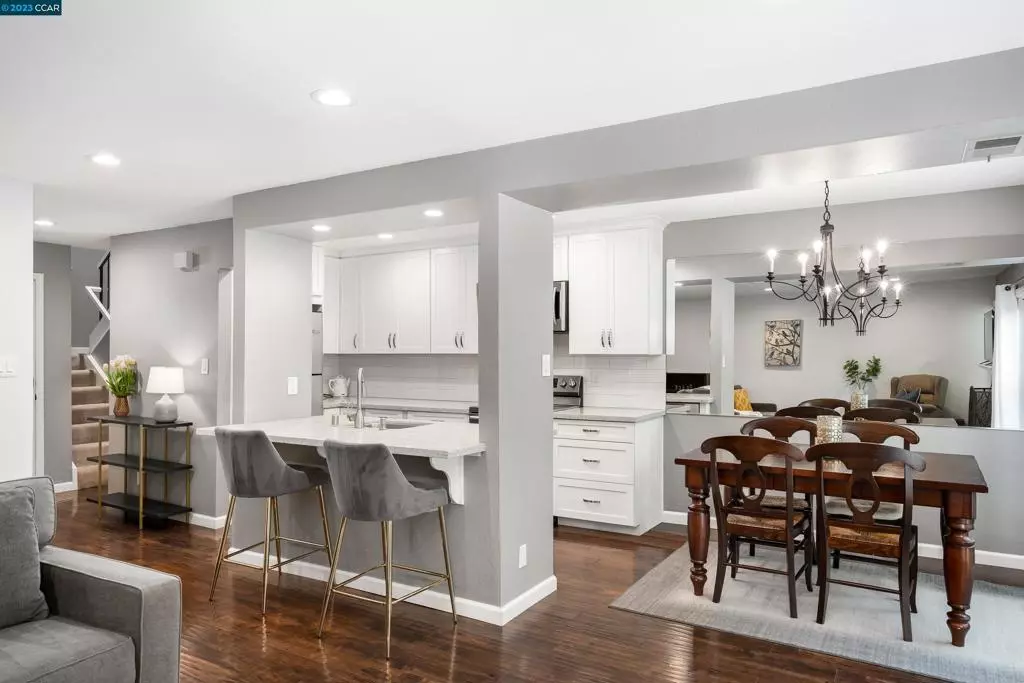$848,000
$848,000
For more information regarding the value of a property, please contact us for a free consultation.
2 Beds
3 Baths
1,283 SqFt
SOLD DATE : 06/09/2023
Key Details
Sold Price $848,000
Property Type Townhouse
Sub Type Townhouse
Listing Status Sold
Purchase Type For Sale
Square Footage 1,283 sqft
Price per Sqft $660
Subdivision Walnut Forest
MLS Listing ID 41026073
Sold Date 06/09/23
Bedrooms 2
Full Baths 2
Half Baths 1
Condo Fees $575
HOA Fees $575/mo
HOA Y/N Yes
Year Built 1972
Property Description
Beautiful, perfect location, and completely turnkey describes this charming and well-appointed townhome at the heart of downtown Danville. Step inside to be met with the stylish and modern, completely updated property. White shaker cabinets and quartz countertops perfectly contrast against the flooring, while a stone fireplace adds warmth to this open yet cozy main floor area. Two sets of sliders open to an inviting outdoor space that is private and serene. Upstairs, both bedrooms are spacious, light and bright. The primary bedroom features ample closet space and built-in storage. There is bonus flex space attached that can be used as a nursery, office, walk-in closet or workout area. An attached garage allows easy access to carry in groceries or packages, and the driveway allows for additional guest parking. Enjoy the community pool, club house and private access to the Iron Horse Trail. Steps away from the Danville Livery, shops, and restaurants. Easy access to the 680 for commuters. Overall, this home offers a perfect blend of comfort, convenience and style.
Location
State CA
County Contra Costa
Interior
Heating Forced Air
Cooling Central Air
Flooring Carpet, Laminate, Stone
Fireplaces Type Living Room
Fireplace Yes
Appliance Gas Water Heater, Dryer, Washer
Exterior
Parking Features Garage, Garage Door Opener
Garage Spaces 1.0
Garage Description 1.0
Pool In Ground, Association
Amenities Available Clubhouse, Maintenance Grounds, Insurance, Pool, Water
Roof Type Shingle
Attached Garage Yes
Private Pool No
Building
Lot Description Back Yard, Front Yard, Street Level
Story Two
Entry Level Two
Sewer Public Sewer
Architectural Style Contemporary
Level or Stories Two
Schools
School District San Ramon Valley
Others
HOA Name CALL LISTING AGENT
Tax ID 2160800344
Acceptable Financing Cash, Conventional
Listing Terms Cash, Conventional
Read Less Info
Want to know what your home might be worth? Contact us for a FREE valuation!

Our team is ready to help you sell your home for the highest possible price ASAP

Bought with Denisen Hartlove • Dudum Real Estate Group






