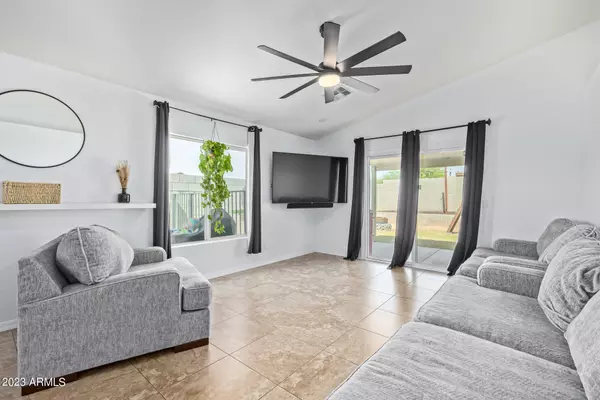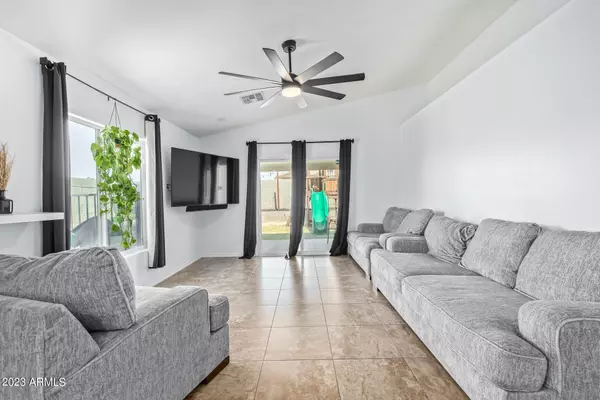$415,000
$415,000
For more information regarding the value of a property, please contact us for a free consultation.
4 Beds
2 Baths
1,746 SqFt
SOLD DATE : 07/28/2023
Key Details
Sold Price $415,000
Property Type Single Family Home
Sub Type Single Family - Detached
Listing Status Sold
Purchase Type For Sale
Square Footage 1,746 sqft
Price per Sqft $237
Subdivision Barcelona
MLS Listing ID 6557414
Sold Date 07/28/23
Style Ranch
Bedrooms 4
HOA Fees $66/mo
HOA Y/N Yes
Originating Board Arizona Regional Multiple Listing Service (ARMLS)
Year Built 2016
Annual Tax Amount $2,344
Tax Year 2022
Lot Size 5,414 Sqft
Acres 0.12
Property Description
Welcome to your dream home in the coveted community of Barcelona! This immaculate corner lot boasts not only a prime location within walking distance to a meticulously maintained park but also a plethora of desirable features. From the brand new AC unit & regularly maintained roof to the carefully preserved key components, this home exudes pride of ownership. Step inside to discover a seamless blend of elegance & comfort with tasteful tile flooring throughout the main living areas, complemented by plush carpeting in the bedrooms. The main room offers a spacious walk-in closet with ample storage, bathroom with dual sinks, separate bathtub and shower. The kitchen, a culinary delight, equipped with SS appliances, granite countertops and a stunning stone backsplash. Vaulted ceilings in the family room create an airy ambiance, ideal for hosting gatherings. Your furry friends will appreciate the side yard, while the covered patio & open backyard provide the perfect setting for outdoor entertainment. The property features a convenient shed for extra storage, convenient for storing backyard equipment. Don't miss the opportunity to call this meticulously maintained & inviting home your own.
Location
State AZ
County Maricopa
Community Barcelona
Direction South on S 27th Ave, right onto W Huntington Dr, turn right onto S 27th Dr, turn left onto W Wayland Dr, left onto S 27th Ln. Property will be on the left.
Rooms
Other Rooms Great Room, Family Room
Den/Bedroom Plus 4
Separate Den/Office N
Interior
Interior Features Eat-in Kitchen, Breakfast Bar, No Interior Steps, Vaulted Ceiling(s), Kitchen Island, Pantry, Double Vanity, Full Bth Master Bdrm, Separate Shwr & Tub, High Speed Internet, Granite Counters
Heating Electric
Cooling Refrigeration, Ceiling Fan(s)
Flooring Carpet, Tile
Fireplaces Number No Fireplace
Fireplaces Type None
Fireplace No
Window Features Double Pane Windows
SPA None
Exterior
Exterior Feature Covered Patio(s), Storage
Garage Dir Entry frm Garage, Electric Door Opener
Garage Spaces 2.0
Garage Description 2.0
Fence Block
Pool None
Community Features Near Bus Stop, Playground, Biking/Walking Path
Utilities Available SRP, SW Gas
Amenities Available Management
Waterfront No
Roof Type Tile
Accessibility Lever Handles
Private Pool No
Building
Lot Description Sprinklers In Front, Corner Lot, Dirt Back, Gravel/Stone Front, Auto Timer H2O Front
Story 1
Builder Name PROVIDENCE HOMES
Sewer Public Sewer
Water City Water
Architectural Style Ranch
Structure Type Covered Patio(s),Storage
New Construction Yes
Schools
Elementary Schools Bernard Black Elementary School
Middle Schools Bernard Black Elementary School
High Schools Cesar Chavez High School
School District Phoenix Union High School District
Others
HOA Name Barcelona
HOA Fee Include Maintenance Grounds
Senior Community No
Tax ID 105-46-372
Ownership Fee Simple
Acceptable Financing Cash, Conventional, FHA, VA Loan
Horse Property N
Listing Terms Cash, Conventional, FHA, VA Loan
Financing Conventional
Read Less Info
Want to know what your home might be worth? Contact us for a FREE valuation!

Our team is ready to help you sell your home for the highest possible price ASAP

Copyright 2024 Arizona Regional Multiple Listing Service, Inc. All rights reserved.
Bought with LOCKIT REALTY, LLC






