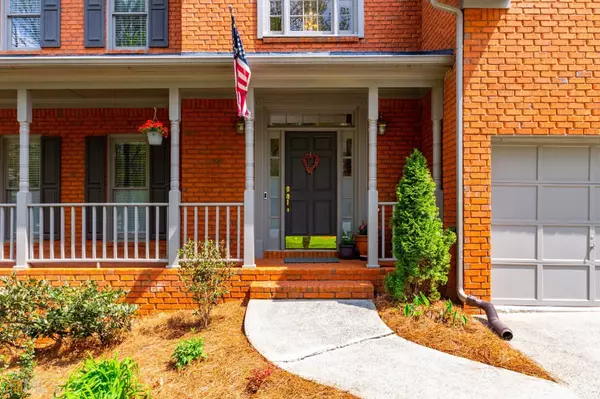Bought with Brooke Floarea • EXP Realty LLC
$562,000
$569,900
1.4%For more information regarding the value of a property, please contact us for a free consultation.
5 Beds
3.5 Baths
3,780 SqFt
SOLD DATE : 07/25/2023
Key Details
Sold Price $562,000
Property Type Single Family Home
Sub Type Single Family Residence
Listing Status Sold
Purchase Type For Sale
Square Footage 3,780 sqft
Price per Sqft $148
Subdivision Edgewater
MLS Listing ID 10148626
Sold Date 07/25/23
Style Brick Front,Traditional
Bedrooms 5
Full Baths 3
Half Baths 1
Construction Status Resale
HOA Fees $1,000
HOA Y/N Yes
Year Built 1993
Annual Tax Amount $4,985
Tax Year 2022
Lot Size 0.320 Acres
Property Description
Introducing a stunning 5 bedroom, 3.5 bath home located in the highly sought-after Edgewater community. This beautiful brick front home with a full finished daylight basement, sits on a quiet side street and boasts a gorgeously landscaped, oasis-like backyard. Make note that almost every room/area in this house has been upgraded, as you enter the home, you'll immediately notice the beautiful hardwood floors that are throughout the main level of the home and the inviting 2 story foyer perfect for welcoming your guest. Move on through to the beautiful eat-in chef's kitchen featuring white and grey cabinetry, oversized island and granite countertops. A window filled breakfast area opens to the 2 story family room with stone fireplace, built in bookcases and soaring ceiling. The oversized master suite offers a spa-like experience with a built-in electric fireplace and vaulted ceiling. The ensuite has his/her vanities, a whirlpool soaking tub, huge tile shower, a separate water closet, linen closet, and his/hers walk-in closets. All secondary bedrooms are generously sized with ample closet space with the over the garage bedroom being oversized and private. The fully finished daylight basement features an in-law suite with a bedroom/office, brand new full bath and separate exterior door. A high tech home theater, a living room with a bar area and beverage refrigerator, a fantastic workshop (with separate electrical panel) also has a boat/garage door that opens to an outside patio. There is a massive unfinished, full height storage room with lots of custom shelving. This home is perfect for family gatherings and entertaining with its open concept layout. Take the party outside to the spacious deck with party lights and canopy for sun protection .A staircase with grill area, leads to the large lower patio to let even more people join in. The professionally landscaped backyard features your very own firepit with an underground gas line to light the fire, so you won't have to worry about leaving burning wood when you're ready to head in for the night. The private large yard offers plenty of space for kids or dogs to play and for adult lounging. Edgewater boasts unsurpassed amenities, including an active social committee, a community dock and stocked lake for fishing, a Jr. Olympic-size pool, kiddie pool, 6 lighted tennis courts, pickleball courts, beach volleyball, community firepit, shuffleboard, cornhole and Bocce Ball Court, a recreational building, beautiful clubhouse with catering kitchen, playground, walking trails, and a Free Little Library for all to enjoy! This home is conveniently located close to downtown Lawrenceville, Suwanee Town Center, shopping, dining, GGC, Coolray Field, Mall of GA, The Exchange at Gwinnett, and offers quick and easy access to I-85, I-985, and Hwy 316. Don't miss out on the opportunity to make this home yours! This listing will not last long!
Location
State GA
County Gwinnett
Rooms
Basement Bath Finished, Boat Door, Daylight, Interior Entry, Exterior Entry, Finished, Full
Interior
Interior Features Bookcases, Tray Ceiling(s), High Ceilings, Double Vanity, Pulldown Attic Stairs, Walk-In Closet(s)
Heating Natural Gas, Forced Air, Zoned
Cooling Electric, Ceiling Fan(s), Central Air, Zoned
Flooring Hardwood, Tile, Carpet
Fireplaces Number 2
Fireplaces Type Family Room, Gas Starter
Exterior
Parking Features Attached, Garage Door Opener, Garage, Kitchen Level
Garage Spaces 2.0
Community Features Clubhouse, Lake, Playground, Pool, Street Lights, Swim Team, Tennis Court(s), Tennis Team, Walk To Schools
Utilities Available Underground Utilities, Cable Available, Electricity Available, High Speed Internet, Natural Gas Available, Phone Available, Sewer Available, Water Available
Waterfront Description No Dock Or Boathouse
Roof Type Composition
Building
Story Three Or More
Foundation Block, Slab
Sewer Public Sewer
Level or Stories Three Or More
Construction Status Resale
Schools
Elementary Schools Rock Springs
Middle Schools Creekland
High Schools Collins Hill
Others
Acceptable Financing Cash, Conventional, FHA
Listing Terms Cash, Conventional, FHA
Read Less Info
Want to know what your home might be worth? Contact us for a FREE valuation!

Our team is ready to help you sell your home for the highest possible price ASAP

© 2024 Georgia Multiple Listing Service. All Rights Reserved.






