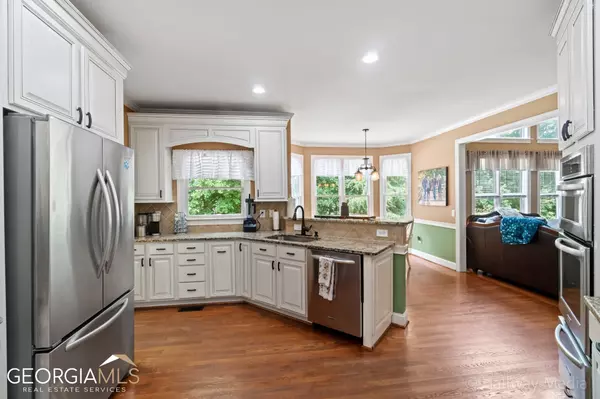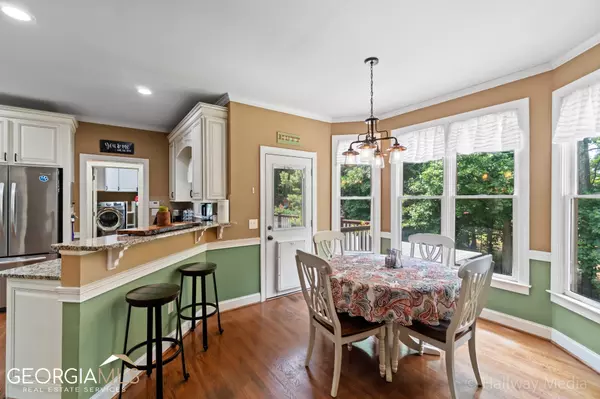Bought with Non-Mls Salesperson • Non-Mls Company
$535,000
$529,900
1.0%For more information regarding the value of a property, please contact us for a free consultation.
4 Beds
3.5 Baths
5,217 SqFt
SOLD DATE : 07/25/2023
Key Details
Sold Price $535,000
Property Type Single Family Home
Sub Type Single Family Residence
Listing Status Sold
Purchase Type For Sale
Square Footage 5,217 sqft
Price per Sqft $102
Subdivision Apalachee Farms
MLS Listing ID 10173000
Sold Date 07/25/23
Style Brick Front,Traditional
Bedrooms 4
Full Baths 3
Half Baths 1
Construction Status Resale
HOA Fees $800
HOA Y/N No
Year Built 2000
Annual Tax Amount $5,264
Tax Year 2022
Lot Size 0.290 Acres
Property Description
Welcome to this stunning 4 bedroom, 3.5 bathroom home located in a sought-after Apalachee Farms community. This home boasts an array of features that are sure to impress any home buyer looking for a luxurious and comfortable living experience. The moment you step inside this beautiful home, you are greeted by a spacious and inviting two story foyer with an abundance of natural light that flows seamlessly throughout. The two story great room features a cozy fireplace making it the perfect spot to relax and unwind after a long day. One of the standout features of this home is the exquisite kitchen. Fully equipped with top-of-the-line stainless steel appliances, granite countertops, and custom cabinetry. The kitchen has ample counter space, making meal preparation and entertaining a breeze. The breakfast area is perfect for casual dining and overlooks the backyard. The oversized master bedroom is located on the upper level and is a true retreat. The room features a large walk-in closet, and a spa-like ensuite bathroom with a whirlpool tub, separate shower, and dual vanities. The additional three bedrooms are spacious and offer plenty of closet space for storage. The finished basement is a great space for entertaining or relaxing with family and friends. The possibilities are endless with this space, and it provides an excellent opportunity to customize your living experience. The outdoor living area is equally impressive. The backyard boasts an outdoor kitchen, perfect for hosting summer barbecues and enjoying meals outdoors. The natural gas firepit is ideal for cozy nights under the stars and roasting marshmallows. The backyard is fully fenced, providing a safe space for children and pets to play. This home is located in a highly sought-after swim tennis community that offers a variety of amenities for residents to enjoy. The community features a golf course, swimming pool, tennis courts, and a clubhouse that is perfect for hosting events. Dont miss out on making this making this an ideal place to call home.
Location
State GA
County Gwinnett
Rooms
Basement Bath Finished, Concrete, Exterior Entry, Finished, Full
Interior
Interior Features Tray Ceiling(s), High Ceilings, Double Vanity, Two Story Foyer, Pulldown Attic Stairs, Separate Shower, Whirlpool Bath
Heating Natural Gas, Forced Air
Cooling Electric, Ceiling Fan(s), Central Air
Flooring Hardwood, Tile, Carpet, Laminate
Fireplaces Number 1
Fireplaces Type Family Room, Gas Starter, Gas Log
Exterior
Exterior Feature Gas Grill
Garage Garage Door Opener, Garage
Fence Fenced, Back Yard
Community Features Clubhouse, Golf, Fitness Center, Playground, Pool, Tennis Court(s)
Utilities Available Underground Utilities, Cable Available, Electricity Available, Natural Gas Available, Phone Available, Sewer Available, Water Available
Roof Type Composition
Building
Story Two
Sewer Public Sewer
Level or Stories Two
Structure Type Gas Grill
Construction Status Resale
Schools
Elementary Schools Dacula
Middle Schools Dacula
High Schools Dacula
Others
Acceptable Financing Cash, Conventional, FHA, VA Loan
Listing Terms Cash, Conventional, FHA, VA Loan
Financing Conventional
Read Less Info
Want to know what your home might be worth? Contact us for a FREE valuation!

Our team is ready to help you sell your home for the highest possible price ASAP

© 2024 Georgia Multiple Listing Service. All Rights Reserved.






