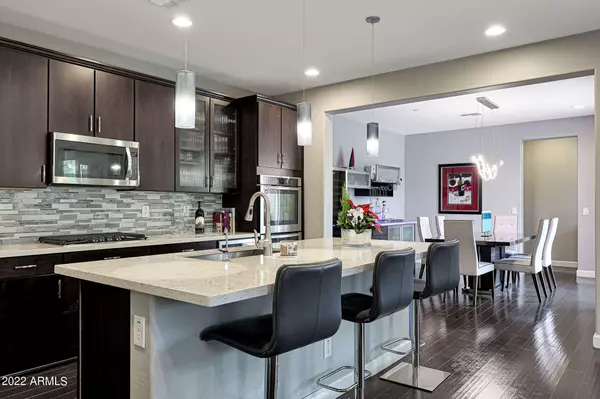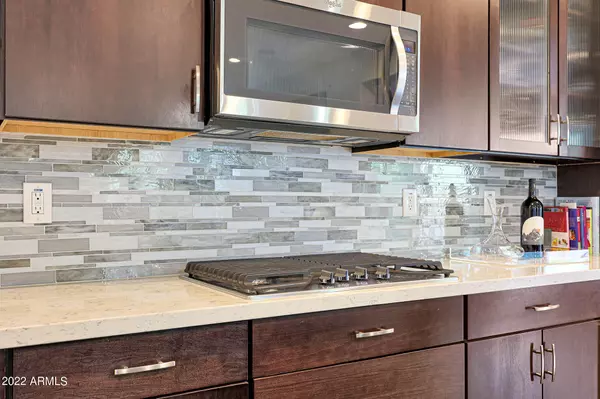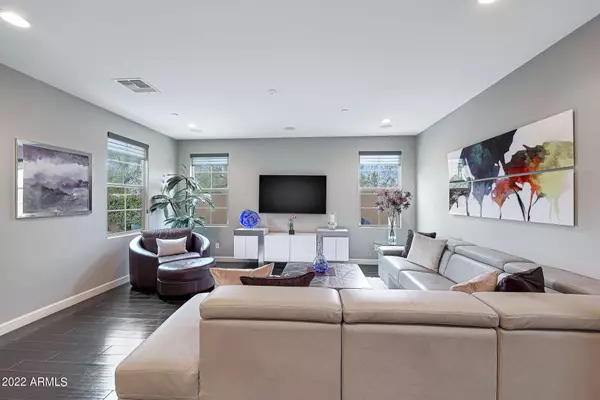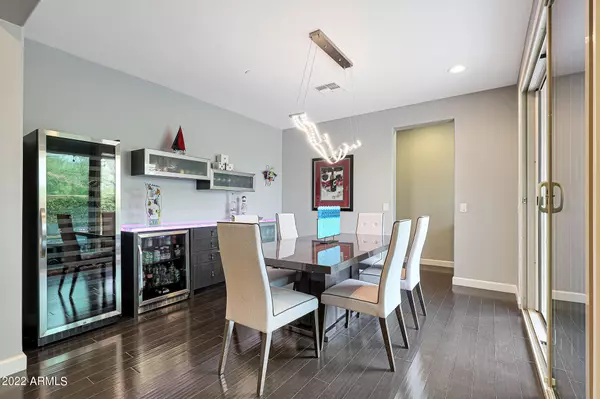$870,250
$899,900
3.3%For more information regarding the value of a property, please contact us for a free consultation.
3 Beds
2.5 Baths
2,299 SqFt
SOLD DATE : 07/31/2023
Key Details
Sold Price $870,250
Property Type Townhouse
Sub Type Townhouse
Listing Status Sold
Purchase Type For Sale
Square Footage 2,299 sqft
Price per Sqft $378
Subdivision Villas At Dc Ranch
MLS Listing ID 6498985
Sold Date 07/31/23
Style Contemporary, Spanish
Bedrooms 3
HOA Fees $448/mo
HOA Y/N Yes
Originating Board Arizona Regional Multiple Listing Service (ARMLS)
Year Built 2015
Annual Tax Amount $3,289
Tax Year 2022
Lot Size 3,175 Sqft
Acres 0.07
Property Description
Traditional meets modern in this HUGE almost 2,300 square foot home. Experience the DRAMATIC two-story entry adorned with light cascading from the chandelier above! This home has 2 bedrooms + a den that can easily be a 3rd bedroom, and neutral but tasteful tones throughout that blend well with anyone's décor! The open floor plan allows for spaces that flow seamlessly from one area to the next, yet has well-defined rooms, giving a fresh definition of open concept living! The pendant lighting and glass front cabinet doors in the kitchen add the ''pop'' that every home needs juxtaposed against the simple modern cabinetry and quartz counter tops. The dining room features a modern glass-top bar with LED lighting with a dedicated refrigerator for sodas and mixers! This home leaves nothing to chance as the laundry room features plenty of cabinetry and a countertop for folding while the master suite has a HUGE walk-in closet with built-in drawers, cabinets and plenty of space, and a private bath with dual vanities as well as a free-standing jetted tub. The relaxing private backyard offers a much-needed retreat from a non-stop day, as you can relax in your private pool with a cascading water feature, cook dinner on your built-in outdoor cooktop, or simply relax while enjoying unobstructed views of the McDowell Mountains, before heading in for the evening. This home is located in the heart of DC Ranch right off the 101 with easy access to the luxury North Scottsdale lifestyle and hotspots like the Scottsdale Quarter, Kierland and Market Street.
Location
State AZ
County Maricopa
Community Villas At Dc Ranch
Direction From the 101 exit onto Pima Road. Head North. Make a right at the light onto Legacy. Make a left at the light onto 94th st. Gate is on the left BEFORE the traffic circle.
Rooms
Other Rooms Family Room
Master Bedroom Upstairs
Den/Bedroom Plus 3
Interior
Interior Features Upstairs, 9+ Flat Ceilings, Drink Wtr Filter Sys, Fire Sprinklers, Double Vanity, Full Bth Master Bdrm, Tub with Jets, High Speed Internet
Heating Natural Gas
Cooling Refrigeration, Programmable Thmstat, Ceiling Fan(s), ENERGY STAR Qualified Equipment
Flooring Carpet, Wood
Fireplaces Number No Fireplace
Fireplaces Type None
Fireplace No
Window Features ENERGY STAR Qualified Windows, Double Pane Windows
SPA None
Laundry Dryer Included, Washer Included, Upper Level
Exterior
Exterior Feature Covered Patio(s)
Garage Spaces 2.0
Garage Description 2.0
Fence Block
Pool Variable Speed Pump, Private
Landscape Description Irrigation Back, Irrigation Front
Community Features Gated Community, Community Spa Htd, Community Spa, Community Pool Htd, Community Pool, Golf, Tennis Court(s), Playground, Biking/Walking Path, Clubhouse, Fitness Center
Utilities Available APS, SW Gas
Amenities Available Management
Waterfront No
View Mountain(s)
Roof Type Tile
Private Pool Yes
Building
Lot Description Corner Lot, Desert Back, Desert Front, Irrigation Front, Irrigation Back
Story 2
Builder Name Standard Pacific
Sewer Public Sewer
Water City Water
Architectural Style Contemporary, Spanish
Structure Type Covered Patio(s)
New Construction Yes
Schools
Elementary Schools Copper Ridge Elementary School
Middle Schools Copper Ridge Elementary School
High Schools Chaparral High School
School District Scottsdale Unified District
Others
HOA Name DC Ranch
HOA Fee Include Maintenance Grounds, Maintenance Exterior
Senior Community No
Tax ID 217-11-874
Ownership Fee Simple
Acceptable Financing Cash, Conventional, VA Loan
Horse Property N
Listing Terms Cash, Conventional, VA Loan
Financing Cash
Special Listing Condition Owner/Agent
Read Less Info
Want to know what your home might be worth? Contact us for a FREE valuation!

Our team is ready to help you sell your home for the highest possible price ASAP

Copyright 2024 Arizona Regional Multiple Listing Service, Inc. All rights reserved.
Bought with Non-MLS Office






