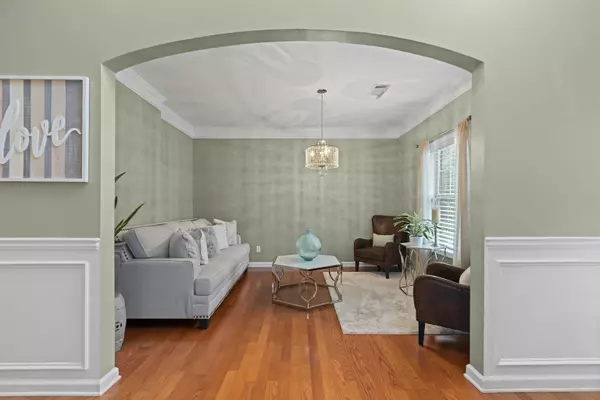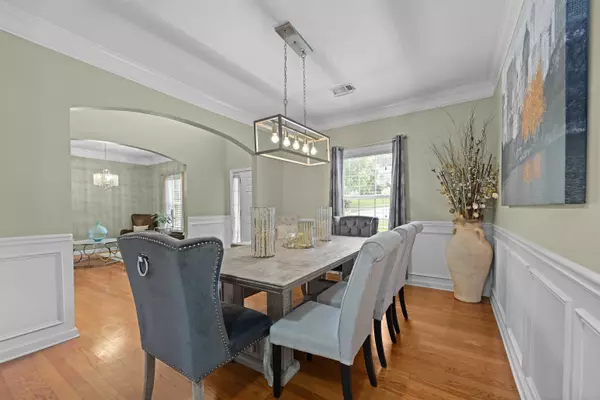Bought with Leonard Carter • Virtual Properties Realty.com
$450,000
$450,000
For more information regarding the value of a property, please contact us for a free consultation.
5 Beds
4 Baths
3,987 SqFt
SOLD DATE : 08/03/2023
Key Details
Sold Price $450,000
Property Type Single Family Home
Sub Type Single Family Residence
Listing Status Sold
Purchase Type For Sale
Square Footage 3,987 sqft
Price per Sqft $112
Subdivision Creekside Estates
MLS Listing ID 20132556
Sold Date 08/03/23
Style Craftsman,Traditional
Bedrooms 5
Full Baths 4
Construction Status Resale
HOA Fees $440
HOA Y/N Yes
Year Built 2007
Annual Tax Amount $4,188
Tax Year 2022
Lot Size 0.430 Acres
Property Description
Lawrenceville at it's best! Don't miss out on this stunning brick beauty, perfect for entertaining! The finished basement / terrace levels adds extra space to this already spacious home. Beautiful finishes, such as coffered ceilings, crown moldings, and granite counter tops in the kitchen, give this beauty a luxurious touch. The main floor boasts three separate living areas - a cozy fireside family room, a formal living room, a formal dining room and a meditation / keeping room. Enjoy the serene views of the wooded yard alongside the meandering creek. Recent updates include a new roof in 2019 and fresh exterior paint in 2020, ensuring the home looks its best and exemplifies pride of ownership! The updated kitchen features granite countertops, a stainless steel appliance package (including a refrigerator), a stylish backsplash, under counter lights, and glass paneled cabinetry. The laminate hardwood flooring throughout the main level of this masterpiece adds an elegant touch and comfortable feel. The upper level master suite is truly expansive, complete with a separate sitting / tv room. The master bath offers a separate tub, shower, double vanities, and a closet with a built-in shelving system. Three additional bedrooms upstairs and an open loft / office area provide ample space for everyone and a possible home based business. There is also a spacious custom built "glam closet", for all of your beautiful shoes and clothing. The finished basement / terrace level boast a full bath, two additional bedrooms, and game room / entertainment space, making it ideal for a man cave or even an accessory dwelling unit (ADU) that could generate rental income and subsidize your mortgage payment. Newer HVAC system and hot water heater are present adding peace of mind. This beautiful highly desirable community offers excellent amenities, including a swimming pool, cabana, and playground. Conveniently located just minutes away from Hwy. 316, this home is a must-see!
Location
State GA
County Gwinnett
Rooms
Basement Bath Finished, Daylight, Interior Entry, Exterior Entry, Finished, Full
Interior
Interior Features Tray Ceiling(s), Soaking Tub, Pulldown Attic Stairs, Separate Shower, Walk-In Closet(s)
Heating Natural Gas, Forced Air, Zoned, Dual
Cooling Electric, Zoned, Dual
Flooring Hardwood
Fireplaces Number 1
Fireplaces Type Family Room, Factory Built, Gas Starter
Exterior
Parking Features Garage Door Opener, Garage, Kitchen Level
Garage Spaces 2.0
Community Features Playground, Pool, Sidewalks, Street Lights
Utilities Available Underground Utilities, Electricity Available, Natural Gas Available, Phone Available, Sewer Available, Water Available
Roof Type Composition
Building
Story Two
Sewer Public Sewer
Level or Stories Two
Construction Status Resale
Schools
Elementary Schools Alcova
Middle Schools Dacula
High Schools Dacula
Others
Acceptable Financing Cash, Conventional, FHA, VA Loan
Listing Terms Cash, Conventional, FHA, VA Loan
Financing Cash
Read Less Info
Want to know what your home might be worth? Contact us for a FREE valuation!

Our team is ready to help you sell your home for the highest possible price ASAP

© 2024 Georgia Multiple Listing Service. All Rights Reserved.






