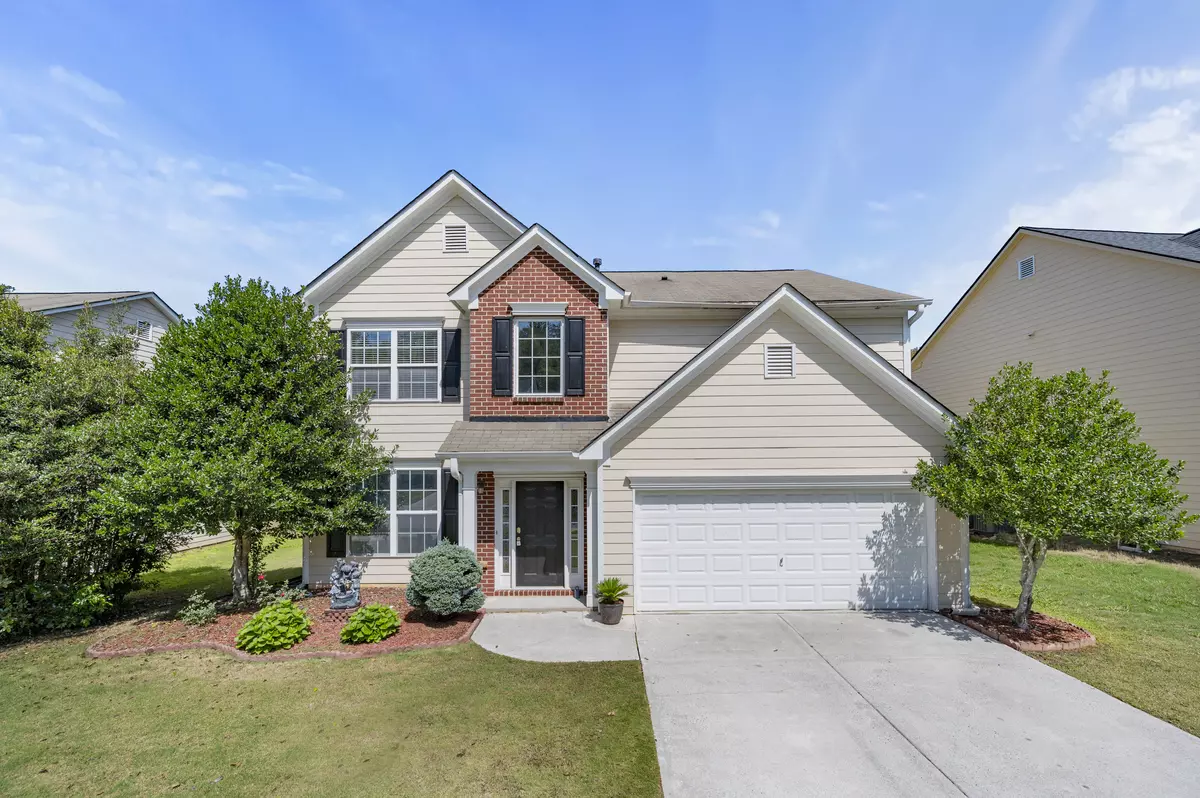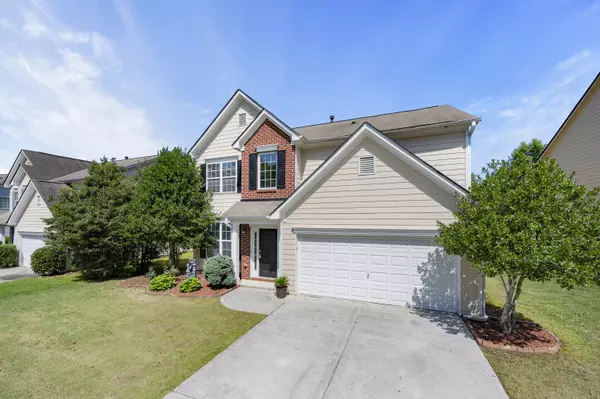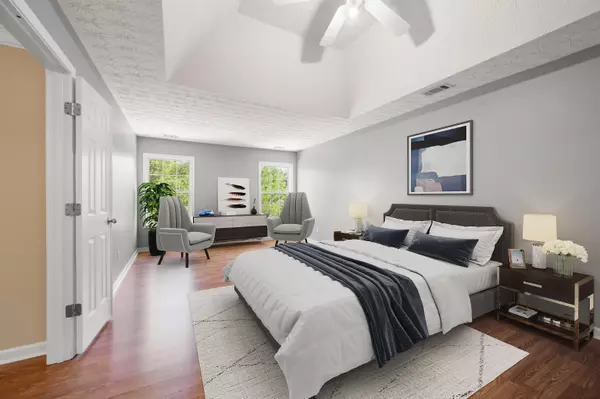Bought with Tuy Luong • Compass
$380,000
$405,000
6.2%For more information regarding the value of a property, please contact us for a free consultation.
4 Beds
2.5 Baths
2,349 SqFt
SOLD DATE : 07/26/2023
Key Details
Sold Price $380,000
Property Type Single Family Home
Sub Type Single Family Residence
Listing Status Sold
Purchase Type For Sale
Square Footage 2,349 sqft
Price per Sqft $161
Subdivision Longmont At Sugarloaf
MLS Listing ID 10175192
Sold Date 07/26/23
Style Traditional
Bedrooms 4
Full Baths 2
Half Baths 1
Construction Status Resale
HOA Fees $600
HOA Y/N Yes
Year Built 2004
Annual Tax Amount $1,482
Tax Year 2023
Lot Size 8,712 Sqft
Property Description
Welcome to 2304 Longmont Dr, a beautiful and spacious home nestled in the desirable neighborhood at Longmont At Sugarloaf. This meticulously maintained residence offers a perfect combination of comfort, style, and convenience, making it an ideal place to call home. Situated in a peaceful neighborhood, this property provides a tranquil retreat while being just moments away from urban amenities. Upon entering, you'll be greeted by an inviting foyer that leads you into the heart of the home. The main living area boasts an open concept layout, creating a seamless flow between the living room, dining area, and kitchen. Natural light cascades through large windows, illuminating the space and highlighting the tasteful finishes and attention to detail. The kitchen features modern appliances, ample cabinetry for storage. With four generously sized bedrooms, including a master suite, there is ample space for everyone. The master suite is a private oasis, complete with a walk-in closet and an en-suite bathroom featuring dual sinks, a soaking tub, and a separate shower. The additional bedrooms are versatile and can be adapted to suit your specific needs, whether it's a home office, gym, or guest room. Step outside to the backyard and discover your own personal sanctuary. The outdoor space offers a peaceful ambiance, perfect for hosting gatherings, gardening, or simply enjoying the serene surroundings. The possibilities are endless! Situated in Lawrenceville, GA, this home enjoys close proximity to a wealth of amenities. Nearby, you'll find shopping centers, restaurants, parks, and entertainment options to cater to every interest and lifestyle. Commuters will appreciate the convenient access to major highways, making travel to and from the area a breeze.
Location
State GA
County Gwinnett
Rooms
Basement None
Interior
Interior Features High Ceilings, Walk-In Closet(s)
Heating Natural Gas, Forced Air
Cooling Central Air
Flooring Tile, Carpet
Fireplaces Number 1
Fireplaces Type Family Room
Exterior
Exterior Feature Other
Parking Features Garage Door Opener, Garage
Garage Spaces 2.0
Community Features None
Utilities Available Cable Available, Electricity Available, Natural Gas Available, Phone Available, Sewer Available, Water Available
Roof Type Composition
Building
Story Two
Foundation Slab
Sewer Public Sewer
Level or Stories Two
Structure Type Other
Construction Status Resale
Schools
Elementary Schools Cedar Hill
Middle Schools J Richards
High Schools Discovery
Others
Financing Conventional
Read Less Info
Want to know what your home might be worth? Contact us for a FREE valuation!

Our team is ready to help you sell your home for the highest possible price ASAP

© 2024 Georgia Multiple Listing Service. All Rights Reserved.






