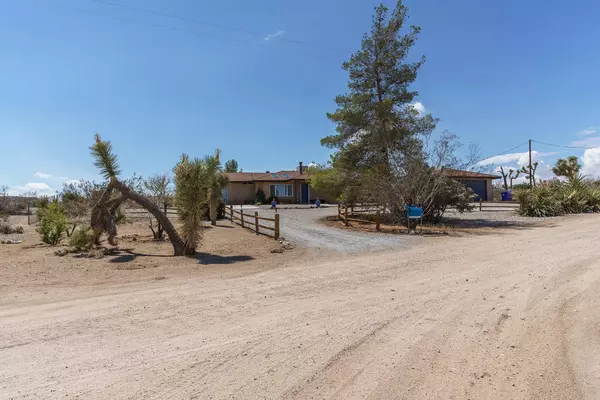$400,000
$439,000
8.9%For more information regarding the value of a property, please contact us for a free consultation.
3 Beds
2 Baths
1,492 SqFt
SOLD DATE : 08/08/2023
Key Details
Sold Price $400,000
Property Type Single Family Home
Sub Type Single Family Residence
Listing Status Sold
Purchase Type For Sale
Square Footage 1,492 sqft
Price per Sqft $268
Subdivision Not Applicable-1
MLS Listing ID 219097475DA
Sold Date 08/08/23
Bedrooms 3
Three Quarter Bath 2
Construction Status Updated/Remodeled
HOA Y/N No
Year Built 1983
Lot Size 2.500 Acres
Property Description
PRICED FOR QUICK SALE. Come see this beautifully updated turn key home sited on 2.5 view acres! This home is complete and ready for you to move in. Just 8 minutes to downtown Joshua Tree, or 8 minutes to Yucca Valley amenities. Centrally located from Pioneertown and the iconic Pappy and Harriet's, as well as a short jaunt to Landers and the renown Integraton and King of the Hammers! Every space has been tastefully redesigned for optimal convenience, comfort and luxury. The Kitchen and community areas are beautifully appointed with polished concrete floors and counters, bedroom floors are adorned with upgraded wood laminate. Bathrooms have been redesigned with hand laid shower surrounds, new fixtures and flooring. Every room is light and bright. This getaway gives you the complete resort experience. Walk outside, and revel in the beauty only the Joshua Tree can offered and they are scattered throughout the 2.5 acres, as well as other desert plantings and wildlife. Have a seat on one of multiple patios, at the fire pit, in the warm jacuzzi, or take a rest in the hammock, or watch the young and young at heart climb on the play gym. If you prefer a more domestic experience, retreat to the home, which offers an entertainment area complete with video game favorites, or a board game. Malbec Realty does not guarantee the accuracy of all information provided. Buyer(s) are to verify all statements to their own satisfaction.
Location
State CA
County San Bernardino
Area Dc571 - Yucca Mesa
Interior
Interior Features Separate/Formal Dining Room, Open Floorplan
Heating Central, Electric
Cooling Electric
Flooring Concrete
Fireplace No
Appliance Dishwasher, Electric Range, Propane Water Heater, Refrigerator
Laundry Laundry Closet
Exterior
Garage Circular Driveway, Driveway
Garage Spaces 2.0
Garage Description 2.0
Fence Chain Link
Utilities Available Overhead Utilities
View Y/N Yes
View City Lights, Desert, Hills, Mountain(s), Valley
Roof Type Shingle
Porch Covered
Attached Garage No
Total Parking Spaces 8
Private Pool No
Building
Lot Description Back Yard, Front Yard
Story 1
Entry Level One
Foundation Slab
Architectural Style Contemporary
Level or Stories One
New Construction No
Construction Status Updated/Remodeled
Others
Senior Community No
Tax ID 0598111220000
Security Features Key Card Entry
Acceptable Financing Cash, Cash to New Loan, Conventional, FHA
Listing Terms Cash, Cash to New Loan, Conventional, FHA
Financing Cash
Special Listing Condition Standard
Read Less Info
Want to know what your home might be worth? Contact us for a FREE valuation!

Our team is ready to help you sell your home for the highest possible price ASAP

Bought with GPS Non Member • Non Member Office






