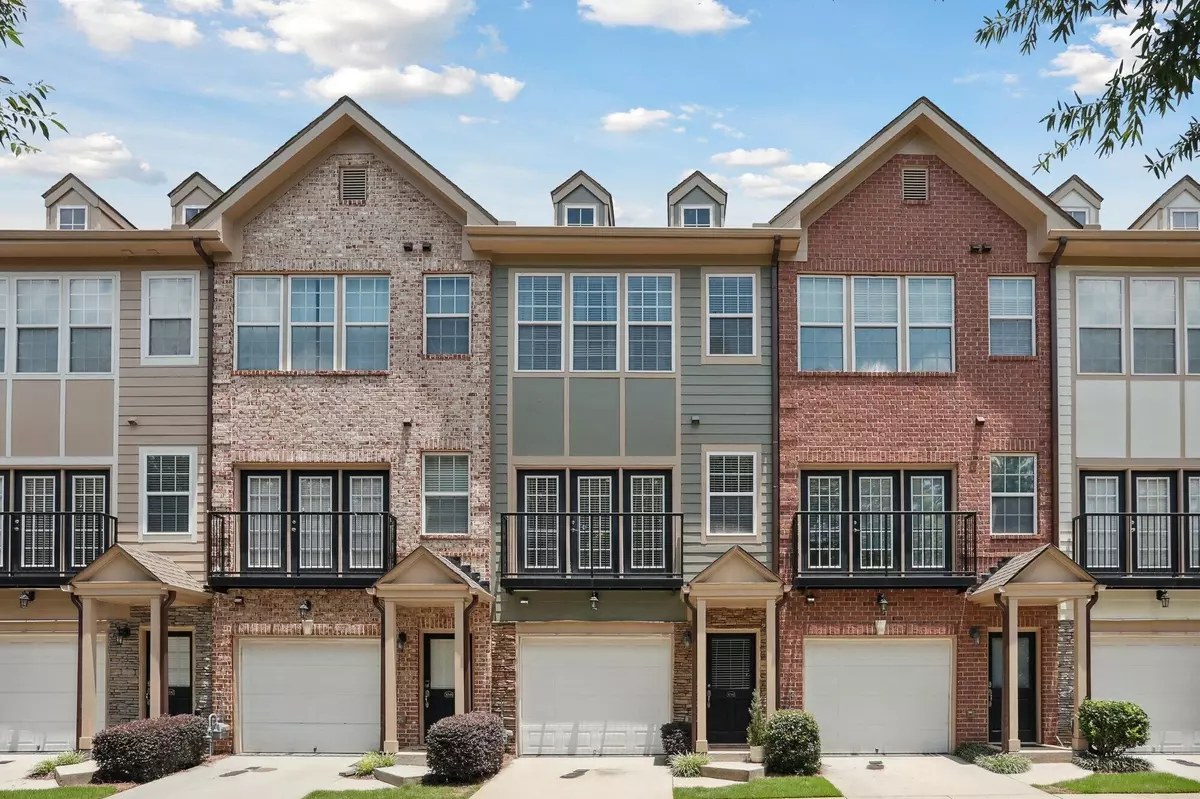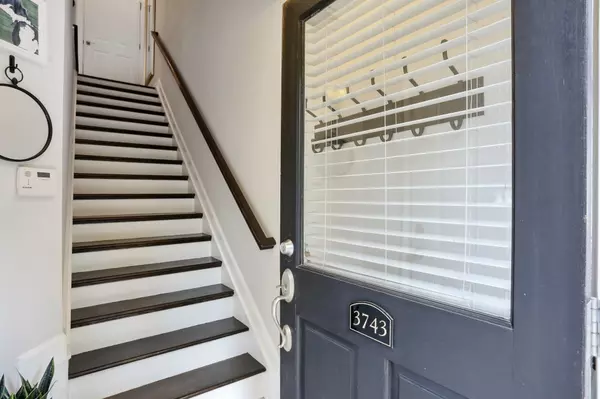Bought with Mary J. Morrison • Harry Norman Realtors
$395,000
$375,000
5.3%For more information regarding the value of a property, please contact us for a free consultation.
1 Bed
2 Baths
1,275 SqFt
SOLD DATE : 08/16/2023
Key Details
Sold Price $395,000
Property Type Townhouse
Sub Type Townhouse
Listing Status Sold
Purchase Type For Sale
Square Footage 1,275 sqft
Price per Sqft $309
Subdivision Ashford Creek
MLS Listing ID 20134329
Sold Date 08/16/23
Style Other
Bedrooms 1
Full Baths 1
Half Baths 2
Construction Status Resale
HOA Fees $2,178
HOA Y/N Yes
Year Built 2006
Annual Tax Amount $3,341
Tax Year 2022
Lot Size 435 Sqft
Property Description
Welcome to one of the BEST units in Ashford Creek! What is most unique about this townhome is the location--every window looks out to lush trees on a quiet street instead of your neighbor! It also features a Juliet balcony(unlike most of the 1 bedrooms in the neighborhood) and is west-facing so it's very bright all day long. This unit has been exceptionally well cared for and is truly move-in ready with Pottery Barn fixtures and real hardwoods throughout. All systems have been updated throughout the seller's ownership, including the HVAC and brand new water heater. On the first floor you will find a 1 car garage and a flex space perfect for an office/guest room/gym with a half bath. The second floor features an open living space with white kitchen cabinets and an updated half bath. The third floor boasts a primary suite with vaulted ceilings, walk-in closet, huge bathroom with separate jetted tub, and washer/dryer. The amenities of Ashford Creek make it an excellent value with low HOA fees, a resort-like pool, clubhouse, gym, meeting rooms, lake, gazebo, sidewalks and secured gate. Directly outside the neighborhood is every convenience you'd need; close to shopping, restaurants, schools, Whole Foods, Publix, you name it! Enjoy a stroll down to Blackburn Park directly across the street--home to the annual Cherry Blossom Festival and Food Truck Wednesdays. If you're looking for low maintenance living in a safe, friendly neighborhood, this townhome checks every box!
Location
State GA
County Dekalb
Rooms
Basement None
Interior
Interior Features Vaulted Ceiling(s), High Ceilings, Pulldown Attic Stairs, Separate Shower, Walk-In Closet(s), Whirlpool Bath
Heating Other
Cooling Ceiling Fan(s), Central Air
Flooring Hardwood, Tile
Exterior
Garage Garage
Community Features Clubhouse, Gated, Fitness Center, Pool, Sidewalks, Street Lights
Utilities Available Underground Utilities, Cable Available, High Speed Internet, Natural Gas Available
Roof Type Composition
Building
Story Three Or More
Sewer Public Sewer
Level or Stories Three Or More
Construction Status Resale
Schools
Elementary Schools Montgomery
Middle Schools Chamblee
High Schools Chamblee
Others
Financing Conventional
Read Less Info
Want to know what your home might be worth? Contact us for a FREE valuation!

Our team is ready to help you sell your home for the highest possible price ASAP

© 2024 Georgia Multiple Listing Service. All Rights Reserved.






