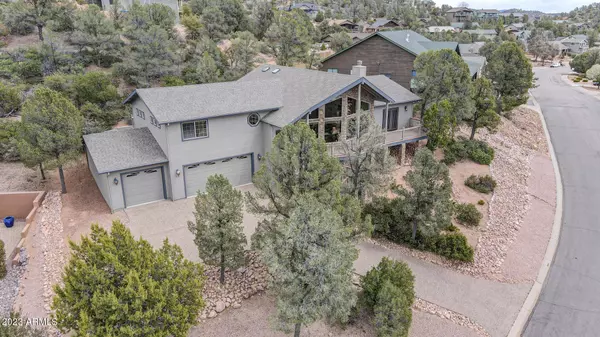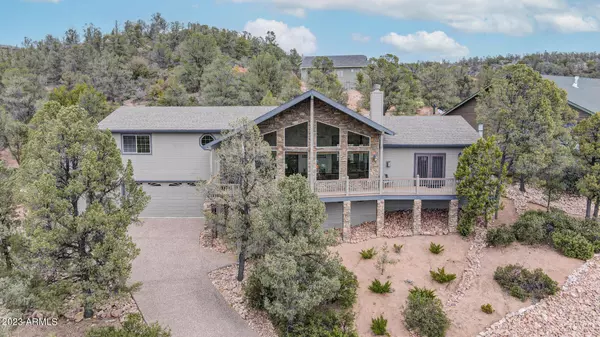$735,000
$744,900
1.3%For more information regarding the value of a property, please contact us for a free consultation.
3 Beds
3 Baths
2,598 SqFt
SOLD DATE : 09/11/2023
Key Details
Sold Price $735,000
Property Type Single Family Home
Sub Type Single Family - Detached
Listing Status Sold
Purchase Type For Sale
Square Footage 2,598 sqft
Price per Sqft $282
Subdivision Woodhill Unit 2
MLS Listing ID 6541273
Sold Date 09/11/23
Bedrooms 3
HOA Fees $3/ann
HOA Y/N Yes
Originating Board Arizona Regional Multiple Listing Service (ARMLS)
Year Built 2007
Annual Tax Amount $4,197
Tax Year 2022
Lot Size 0.400 Acres
Acres 0.4
Property Description
Beautiful custom home in highly desirable Woodhill. This home completed in 2007 has upgrades throughout. This was originally going to be the builders personal home, therefore the upgrades! The great room offers vaulted ceiling and amazing 180 degree views of the Matazals and offers a floor to ceiling stone, wood burning fireplace! Throughout the home is engineered wood flooring, granite counters and maple cabinetry. The spacious master suite offers a gas fireplace and private deck entry. The bath offers dual sinks, separate walk-in shower, jetted tub and large master closet. You will find the guest rooms on the opposite side of the home by going up the custom stairs through the loft/office with built-in cabinets. Both guest rooms are nicely sized and the one at the rear of the home offers a private deck. The kitchen offers sky lights, gas cooktop, double ovens, pull out drawers, great cabinet space, and pantry, plus an additional pantry in the adjacent laundry room. The dining area is beautifully placed off the great room and kitchen and offers built-in cabinets and granite counter plus bay windows. The baths and laundry room offer porcelain tiled floors. At the rear of the home you will discover a covered patio with a gas stub out nearby. Oversized three car garage for all the toys, too! Whether you relax and enjoy the views from the front deck or great room, this is a home to enjoy! Oh, there is also a 2 speed whole house fan and a partial slab basement accessed from the front of the home. Furnishings may be available outside of escrow.
Location
State AZ
County Gila
Community Woodhill Unit 2
Direction North on Highway 87 (Beeline Highway), left on Forest Drive, Right on McLane Road, left on Sherwood to property on right.
Rooms
Other Rooms Loft
Den/Bedroom Plus 5
Separate Den/Office Y
Interior
Interior Features Breakfast Bar, Kitchen Island, Pantry, Double Vanity, Full Bth Master Bdrm, Separate Shwr & Tub, Tub with Jets, Granite Counters
Heating Propane
Cooling Refrigeration, Ceiling Fan(s)
Flooring Tile, Wood
Fireplaces Type 2 Fireplace, Living Room, Master Bedroom
Fireplace Yes
Window Features Double Pane Windows
SPA None
Exterior
Garage Spaces 3.0
Garage Description 3.0
Fence None
Pool None
Utilities Available Propane
Roof Type Composition
Private Pool No
Building
Lot Description Natural Desert Back, Natural Desert Front
Story 3
Builder Name Blue Moon
Sewer Public Sewer
Water City Water
New Construction No
Schools
Elementary Schools Out Of Maricopa Cnty
Middle Schools Out Of Maricopa Cnty
High Schools Out Of Maricopa Cnty
School District Out Of Area
Others
HOA Name Woodhill
HOA Fee Include No Fees
Senior Community No
Tax ID 302-90-315
Ownership Fee Simple
Acceptable Financing Cash, Conventional
Horse Property N
Listing Terms Cash, Conventional
Financing Cash
Read Less Info
Want to know what your home might be worth? Contact us for a FREE valuation!

Our team is ready to help you sell your home for the highest possible price ASAP

Copyright 2024 Arizona Regional Multiple Listing Service, Inc. All rights reserved.
Bought with Coldwell Banker Bishop Realty






