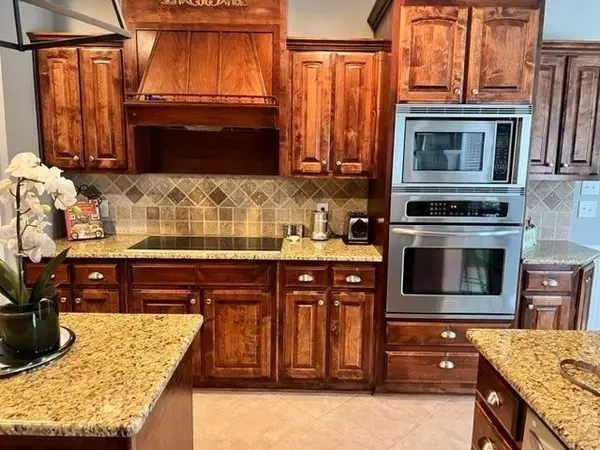Bought with Joy A. Hughes • BHHS Georgia Properties
$710,000
$750,000
5.3%For more information regarding the value of a property, please contact us for a free consultation.
6 Beds
4 Baths
5,370 SqFt
SOLD DATE : 09/13/2023
Key Details
Sold Price $710,000
Property Type Single Family Home
Sub Type Single Family Residence
Listing Status Sold
Purchase Type For Sale
Square Footage 5,370 sqft
Price per Sqft $132
Subdivision Watkins Glen
MLS Listing ID 20129864
Sold Date 09/13/23
Style Brick 4 Side
Bedrooms 6
Full Baths 4
Construction Status Resale
HOA Fees $400
HOA Y/N Yes
Year Built 2005
Annual Tax Amount $7,734
Tax Year 2023
Lot Size 0.750 Acres
Property Description
Don't miss the opportunity to live in this highly coveted neighborhood that rarely has a sale! This half cul-de-sac lot is immaculately landscaped and maintained. This is a 3 story all brick beauty with 6 total bedrooms and 4 full baths, two kitchens, two laundry rooms, a work out room with padded floor, a cedar lined storage room, a work shop with single roll up garage door, 3 car garage, master on main with sitting room. Brazilian Cherry hardwood floors. California Closet in master and pantry! Separate dining room, breakfast room, and keeping room. Attic has sprayed insulation for energy efficiency, recently painted inside and out, 2 newer HVAC units, new hot water heaters, new garage door openers, septic tank recently pumped, alarm system, indoor/outdoor cameras, smart thermostats, granite countertops in main floor baths and kitchen, irrigation system front and back yard and more. Inground pool with salt system. HOA maintains integrity of the neighborhood.
Location
State GA
County Henry
Rooms
Basement Bath Finished, Exterior Entry, Finished, Full
Main Level Bedrooms 2
Interior
Interior Features Bookcases, Tray Ceiling(s), Vaulted Ceiling(s), High Ceilings, Double Vanity, Two Story Foyer, Soaking Tub, Pulldown Attic Stairs, Separate Shower, Tile Bath, Walk-In Closet(s), Whirlpool Bath, In-Law Floorplan, Master On Main Level, Split Bedroom Plan
Heating Natural Gas, Central
Cooling Electric, Ceiling Fan(s), Central Air
Flooring Hardwood, Tile, Carpet
Fireplaces Number 3
Fireplaces Type Family Room, Master Bedroom, Other, Gas Starter, Gas Log
Exterior
Exterior Feature Sprinkler System
Garage Garage Door Opener, Garage
Fence Fenced, Back Yard, Privacy, Wood
Pool In Ground, Salt Water
Community Features None
Utilities Available Underground Utilities, Cable Available, Electricity Available, High Speed Internet, Natural Gas Available, Phone Available, Water Available
Roof Type Composition
Building
Story Three Or More
Sewer Septic Tank
Level or Stories Three Or More
Structure Type Sprinkler System
Construction Status Resale
Schools
Elementary Schools Pleasant Grove
Middle Schools Woodland
High Schools Woodland
Others
Special Listing Condition Agent Owned
Read Less Info
Want to know what your home might be worth? Contact us for a FREE valuation!

Our team is ready to help you sell your home for the highest possible price ASAP

© 2024 Georgia Multiple Listing Service. All Rights Reserved.






