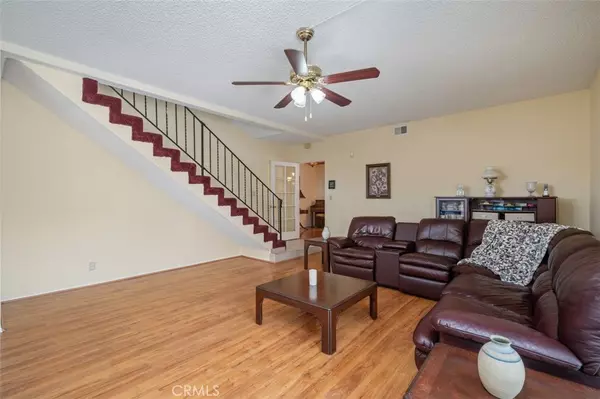$850,000
$875,000
2.9%For more information regarding the value of a property, please contact us for a free consultation.
4 Beds
3 Baths
1,982 SqFt
SOLD DATE : 09/12/2023
Key Details
Sold Price $850,000
Property Type Single Family Home
Sub Type Single Family Residence
Listing Status Sold
Purchase Type For Sale
Square Footage 1,982 sqft
Price per Sqft $428
MLS Listing ID PV23075830
Sold Date 09/12/23
Bedrooms 4
Full Baths 3
HOA Y/N No
Year Built 1954
Lot Size 5,688 Sqft
Property Description
Introducing your dream home in a prime location, where security and comfort meet in perfect harmony. This beautiful 4 bedroom/Office, 3 bathroom single-family home is located in a friendly quiet Cul-De-Sac neighborhood next to Holly Park, making it an ideal place to call home.
Upon arriving, you will immediately notice that this home is situated on a corner lot, giving it plenty of privacy and space. The main level features gorgeous hardwood floors that add warmth and charm to the home. The open-concept living and dining room is perfect for entertaining guests or enjoying cozy nights by the living room fireplace.
Upstairs you'll find an oversized primary bedroom with cedar closets and a conveniently located bathroom. This bedroom is the perfect retreat after a long day and provides ample space for a king-size bed and additional seating area.
The home also boasts a private patio area, ideal for outdoor living and relaxation. You'll enjoy beautiful views and great natural lighting throughout the home. The newer roof and security system provide peace of mind, and the new concrete patio and sprinkler system add to the overall convenience and appeal of the property.
This home is conveniently located close to restaurants, shopping, including Target, Lowes, Starbucks, 24-Hr Fitness, and other amenities such as SpaceX and the Chester Washington Golf Course. The 105 freeway entrance and Hawthorne airport are also easily accessible, making it a great location for commuters.
Don't miss out on the opportunity to make this stunning home yours. Contact us today to schedule a tour and see everything this property has to offer!
Location
State CA
County Los Angeles
Area 110 - East Hawthorne
Zoning HAR1YY
Rooms
Main Level Bedrooms 4
Interior
Interior Features Block Walls, Eat-in Kitchen, Bedroom on Main Level
Heating Central, Fireplace(s)
Cooling None
Flooring Carpet, Wood
Fireplaces Type Living Room
Fireplace Yes
Appliance Dishwasher, Disposal, Refrigerator
Laundry Laundry Room
Exterior
Garage Door-Multi, Driveway, Garage Faces Front, Garage
Garage Spaces 2.0
Garage Description 2.0
Pool None
Community Features Curbs, Park
Utilities Available Sewer Connected
View Y/N Yes
View Park/Greenbelt
Porch Concrete
Attached Garage Yes
Total Parking Spaces 2
Private Pool No
Building
Lot Description 0-1 Unit/Acre
Story 2
Entry Level Two
Sewer Public Sewer
Water Public
Architectural Style Traditional
Level or Stories Two
New Construction No
Schools
School District Hawthorne
Others
Senior Community No
Tax ID 4057012001
Security Features Security System,Smoke Detector(s)
Acceptable Financing Conventional
Listing Terms Conventional
Financing FHA 203(b)
Special Listing Condition Trust
Read Less Info
Want to know what your home might be worth? Contact us for a FREE valuation!

Our team is ready to help you sell your home for the highest possible price ASAP

Bought with Nia Dillard • Compass






