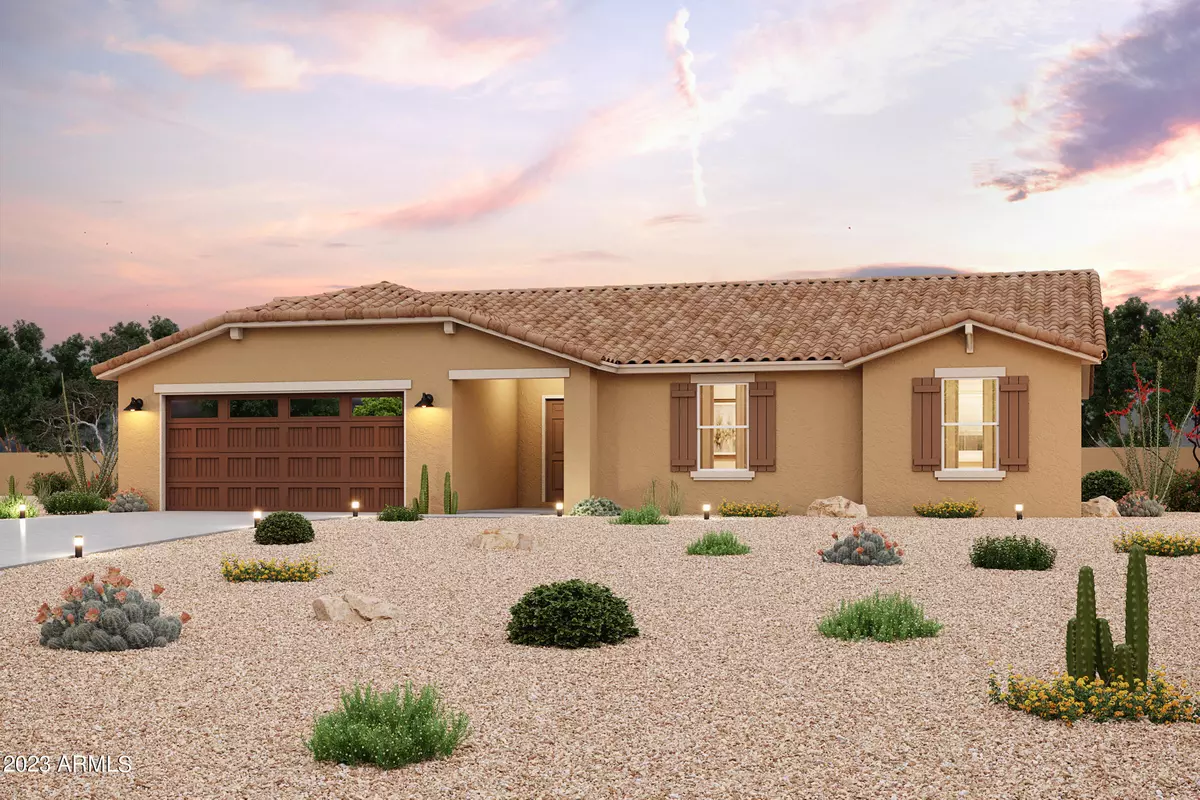$298,920
$318,990
6.3%For more information regarding the value of a property, please contact us for a free consultation.
3 Beds
2 Baths
1,656 SqFt
SOLD DATE : 09/28/2023
Key Details
Sold Price $298,920
Property Type Single Family Home
Sub Type Single Family - Detached
Listing Status Sold
Purchase Type For Sale
Square Footage 1,656 sqft
Price per Sqft $180
Subdivision Tuscany
MLS Listing ID 6587884
Sold Date 09/28/23
Bedrooms 3
HOA Fees $125/mo
HOA Y/N Yes
Originating Board Arizona Regional Multiple Listing Service (ARMLS)
Year Built 2023
Annual Tax Amount $210
Tax Year 2022
Lot Size 0.492 Acres
Acres 0.49
Property Description
Welcome home to this NEW Single-Story Home in the Reserve at Tuscany Community! The desirable Catalina plan boasts a spacious open floorplan with 3 bedrooms and 2 baths. Large great room flows seamlessly into the kitchen with amazing counter space. The kitchen also features crisp white shaker cabinets, granite countertops, and stainless-steel range, microwave and dishwasher. The primary suite has a private shower, dual vanity sinks, and a walk-in closet. You'll want to see this outstanding homesite, it's over 21,000 sf with a North back patio overlooking the greenbelt! Let your imagination run wild for this rear yard.
Location
State AZ
County Pinal
Community Tuscany
Direction West on Florence Blvd from exit 194 to Peart Rd. South on Peart Rd to Early Rd, West on Early Rd to S Siena Ln, North on Siena Ln to Verona Trl, West on Verona Trl to property.
Rooms
Den/Bedroom Plus 3
Separate Den/Office N
Interior
Interior Features Eat-in Kitchen, Pantry, Double Vanity, Full Bth Master Bdrm, Granite Counters
Heating Electric
Cooling Programmable Thmstat
Flooring Carpet, Vinyl
Fireplaces Number No Fireplace
Fireplaces Type None
Fireplace No
Window Features Double Pane Windows
SPA None
Laundry Inside, Wshr/Dry HookUp Only
Exterior
Garage Spaces 2.0
Garage Description 2.0
Fence None
Pool None
Utilities Available Other (See Remarks)
Waterfront No
Roof Type Tile
Private Pool No
Building
Lot Description Desert Front, Gravel/Stone Front, Auto Timer H2O Front
Story 1
Builder Name WJH LLC
Sewer Public Sewer
Water City Water
New Construction Yes
Schools
Elementary Schools Palo Verde Elementary School
Middle Schools Casa Grande Middle School
High Schools Vista Grande High School
School District Casa Grande Union High School District
Others
HOA Name Tuscany Comm. HOA
HOA Fee Include Maintenance Grounds
Senior Community No
Tax ID 505-91-178
Ownership Fee Simple
Acceptable Financing Cash, Conventional, FHA, VA Loan
Horse Property N
Listing Terms Cash, Conventional, FHA, VA Loan
Financing Conventional
Read Less Info
Want to know what your home might be worth? Contact us for a FREE valuation!

Our team is ready to help you sell your home for the highest possible price ASAP

Copyright 2024 Arizona Regional Multiple Listing Service, Inc. All rights reserved.
Bought with Non-MLS Office


