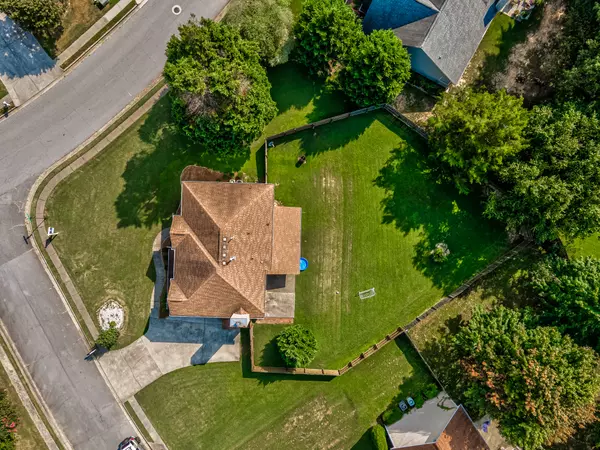Bought with Joe R. Watson • Joe Watson Realty
$399,000
$399,000
For more information regarding the value of a property, please contact us for a free consultation.
4 Beds
3 Baths
2,607 SqFt
SOLD DATE : 10/11/2023
Key Details
Sold Price $399,000
Property Type Single Family Home
Sub Type Single Family Residence
Listing Status Sold
Purchase Type For Sale
Square Footage 2,607 sqft
Price per Sqft $153
Subdivision Fountain Glen
MLS Listing ID 10196070
Sold Date 10/11/23
Style Traditional
Bedrooms 4
Full Baths 3
Construction Status Resale
HOA Fees $720
HOA Y/N Yes
Year Built 1995
Annual Tax Amount $5,426
Tax Year 2022
Lot Size 0.410 Acres
Property Description
Wonderful opportunity in this beautiful home in a desirable community and convenient Lawrenceville location. Step into this charming brick front traditional home with 4 bedrooms and 3 baths situated in a corner cul-de-sac lot featuring an in-law suite on the main level to serve as a 5th bedroom or home gym or additional storage space. Front entrance opens into a grand two-story foyer with hardwood floors. Leading into a great room where you can make it your formal living room, games room, entertainment room, office or whatever your heart desires. Spacious formal dining room with custom shelving. Walk into an open floor plan from the kitchen with stainless steel appliances, granite countertops and island into the breakfast area. Overlooking the large family room where you will find a fireplace to warm up and enjoy during chilly nights. Walkout onto the covered patio where you can enjoy the well-kept manicured private yard. Upstairs you will discover the primary bedroom with trey ceilings, primary bath with a garden tub, separate shower and spacious walk-in closet. Three secondary bedrooms are also upstairs as well as the laundry room. Commute with ease thanks to the homeCOs prime location near I-85 and Hwy 316, also minutes to Mall of GA, shops, restaurants, schools, parks and more. DonCOt miss this opportunity to make this your home!
Location
State GA
County Gwinnett
Rooms
Basement None
Interior
Interior Features Tray Ceiling(s), Walk-In Closet(s), In-Law Floorplan
Heating Natural Gas
Cooling Ceiling Fan(s), Central Air
Flooring Hardwood, Carpet
Fireplaces Number 1
Fireplaces Type Family Room
Exterior
Exterior Feature Other
Parking Features Garage
Garage Spaces 2.0
Fence Fenced, Back Yard, Wood
Community Features Sidewalks, Street Lights
Utilities Available Underground Utilities
Roof Type Composition
Building
Story Two
Foundation Slab
Sewer Public Sewer
Level or Stories Two
Structure Type Other
Construction Status Resale
Schools
Elementary Schools Dacula
Middle Schools Dacula
High Schools Dacula
Others
Financing Conventional
Read Less Info
Want to know what your home might be worth? Contact us for a FREE valuation!

Our team is ready to help you sell your home for the highest possible price ASAP

© 2024 Georgia Multiple Listing Service. All Rights Reserved.






