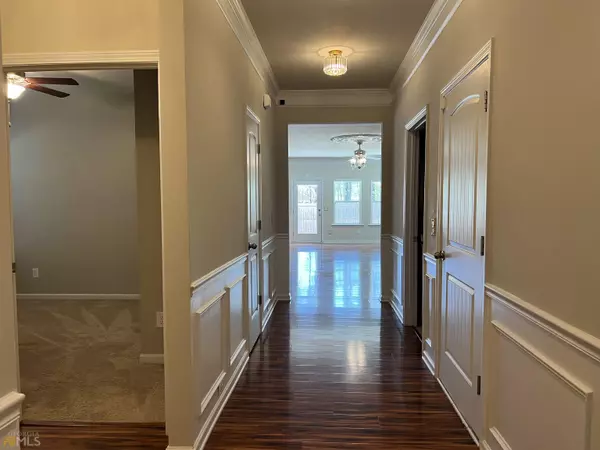Bought with Keith Carpenter • Realty One Group Edge
$310,000
$319,900
3.1%For more information regarding the value of a property, please contact us for a free consultation.
4 Beds
3 Baths
2,086 SqFt
SOLD DATE : 10/12/2023
Key Details
Sold Price $310,000
Property Type Single Family Home
Sub Type Single Family Residence
Listing Status Sold
Purchase Type For Sale
Square Footage 2,086 sqft
Price per Sqft $148
Subdivision Berwick West
MLS Listing ID 20114116
Sold Date 10/12/23
Style Ranch
Bedrooms 4
Full Baths 3
Construction Status Resale
HOA Fees $175
HOA Y/N Yes
Year Built 2020
Annual Tax Amount $3,474
Tax Year 2021
Lot Size 8,276 Sqft
Property Description
This three-year-old home in one of West Rome's newest subdivisions is freshly painted, professionally cleaned, and ready to move right into. Main level consists of a split bedroom plan, with three bedrooms, two full baths, a friendly kitchen with all black and stainless appliances, granite countertops, work island, and open to a huge family room with lots of windows. The master bedroom is located on the main level with a spacious master bath with a large tub and separate shower. There's also a large bonus room and third bath upstairs that could serve as a fourth bedroom, if needed. Another very convenient and expensive feature are the electronic hands-free and remote controlled window shades that will remain. The rear yard is totally fenced with wood privacy fencing and a large storage building and concrete patio.
Location
State GA
County Floyd
Rooms
Basement None
Main Level Bedrooms 3
Interior
Interior Features Double Vanity, Soaking Tub, Separate Shower, Tile Bath, Walk-In Closet(s), In-Law Floorplan, Master On Main Level, Roommate Plan, Split Bedroom Plan
Heating Electric, Central, Forced Air, Heat Pump
Cooling Ceiling Fan(s), Central Air, Heat Pump
Flooring Carpet, Laminate
Fireplaces Number 1
Fireplaces Type Family Room
Exterior
Garage Attached, Garage Door Opener, Garage, Kitchen Level, Storage, Off Street
Garage Spaces 2.0
Fence Fenced, Back Yard, Privacy, Wood
Community Features Street Lights
Utilities Available Underground Utilities, Cable Available, Sewer Connected, Electricity Available, High Speed Internet, Phone Available, Water Available
Roof Type Composition
Building
Story One and One Half
Foundation Slab
Sewer Public Sewer
Level or Stories One and One Half
Construction Status Resale
Schools
Elementary Schools Alto Park
Middle Schools Coosa
High Schools Coosa
Others
Acceptable Financing Cash, Conventional, FHA, VA Loan
Listing Terms Cash, Conventional, FHA, VA Loan
Financing Conventional
Special Listing Condition As Is, Covenants/Restrictions
Read Less Info
Want to know what your home might be worth? Contact us for a FREE valuation!

Our team is ready to help you sell your home for the highest possible price ASAP

© 2024 Georgia Multiple Listing Service. All Rights Reserved.






