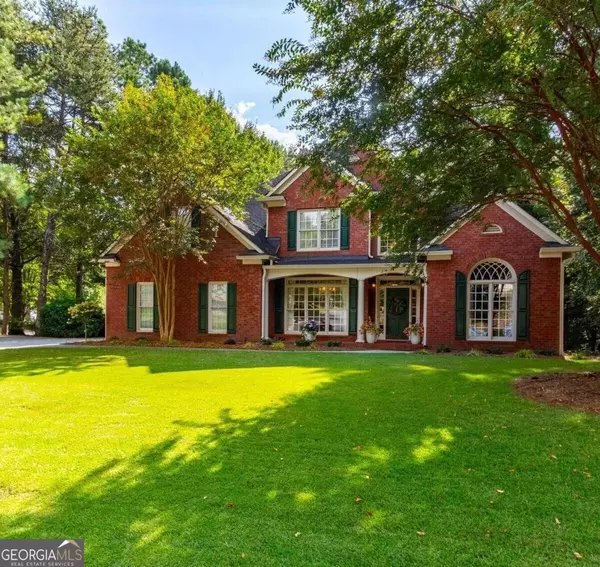Bought with Brian DiMaggio • Atlanta Communities
$650,000
$650,000
For more information regarding the value of a property, please contact us for a free consultation.
5 Beds
3.5 Baths
4,340 SqFt
SOLD DATE : 11/17/2023
Key Details
Sold Price $650,000
Property Type Single Family Home
Sub Type Single Family Residence
Listing Status Sold
Purchase Type For Sale
Square Footage 4,340 sqft
Price per Sqft $149
Subdivision Edgewater
MLS Listing ID 10210988
Sold Date 11/17/23
Style Brick Front,Traditional
Bedrooms 5
Full Baths 3
Half Baths 1
Construction Status Resale
HOA Fees $1,000
HOA Y/N Yes
Year Built 1996
Annual Tax Amount $5,372
Tax Year 2022
Lot Size 0.460 Acres
Property Description
One-of-a-kind home in sought after Edgewater community is a must-see! This beautiful home spans over 4340 sq.ft., all above grade. Featuring 5 bedrooms/3.5 baths with a custom renovation/addition, this home has an owner's / primary suite on the main with a spa like bath, 3 oversized secondary bedrooms upstairs and the addition also has a huge 5th bedroom/private office/in-law or teen suite. Private office/study on the main, formal dining room and Chef's kitchen with view to the 2 story family room with cozy fireplace. The enormous addition features an oversized great room with stacked stone fireplace, gorgeous built in cabinets, wet bar with fridge, pool table & media room that is ready for entertaining all of your family or friends. Step outside to the covered porch featuring a paver patio with a fire pit, grilling area and lush landscaping, all within the secluded and private courtyard with brick and iron fence which surrounds the entire back yard area. There is plenty of room for driveway games for the kids or extra parking for large families or guests. The home is located at the end of the street within walking distance of the amazing amenities. Edgewater offers unmatched amenities, including an active social committee, community dock, and stocked lake for fishing, a Jr. Olympic-size pool, kiddie pool, 6 lighted tennis courts, pickleball courts, beach volleyball, community firepit, shuffleboard, cornhole and Bocce Ball Court, a recreational building, beautiful clubhouse with catering kitchen, playground, walking trails, and a Free Little Library for all to enjoy! Located conveniently close to downtown Lawrenceville, Suwanee Town Center, shopping, dining, GGC, Coolray Field, Mall of GA, The Exchange at Gwinnett, and offering quick and easy access to I-85, I-985, and Hwy 316, this home truly has it all and has Endless possibilities! Don't miss out on the opportunity to make it yours!
Location
State GA
County Gwinnett
Rooms
Basement Crawl Space
Main Level Bedrooms 1
Interior
Interior Features Bookcases, Tray Ceiling(s), Vaulted Ceiling(s), High Ceilings, Double Vanity, Walk-In Closet(s), Master On Main Level
Heating Natural Gas, Forced Air, Zoned
Cooling Electric, Ceiling Fan(s), Central Air, Zoned
Flooring Hardwood, Tile, Carpet
Fireplaces Number 2
Fireplaces Type Family Room, Living Room, Other, Gas Starter, Gas Log
Exterior
Parking Features Attached, Garage, Kitchen Level, Side/Rear Entrance
Fence Back Yard, Fenced, Other, Privacy
Community Features Clubhouse, Lake, Playground, Pool, Street Lights, Swim Team, Tennis Court(s), Tennis Team, Walk To Schools
Utilities Available Underground Utilities, Cable Available, Sewer Connected, Electricity Available, High Speed Internet, Natural Gas Available, Phone Available, Sewer Available, Water Available
Waterfront Description No Dock Or Boathouse
Roof Type Composition
Building
Story Two
Foundation Slab
Sewer Public Sewer
Level or Stories Two
Construction Status Resale
Schools
Elementary Schools Rock Springs
Middle Schools Creekland
High Schools Collins Hill
Others
Acceptable Financing 1031 Exchange, Cash, Conventional, FHA, VA Loan
Listing Terms 1031 Exchange, Cash, Conventional, FHA, VA Loan
Read Less Info
Want to know what your home might be worth? Contact us for a FREE valuation!

Our team is ready to help you sell your home for the highest possible price ASAP

© 2024 Georgia Multiple Listing Service. All Rights Reserved.






