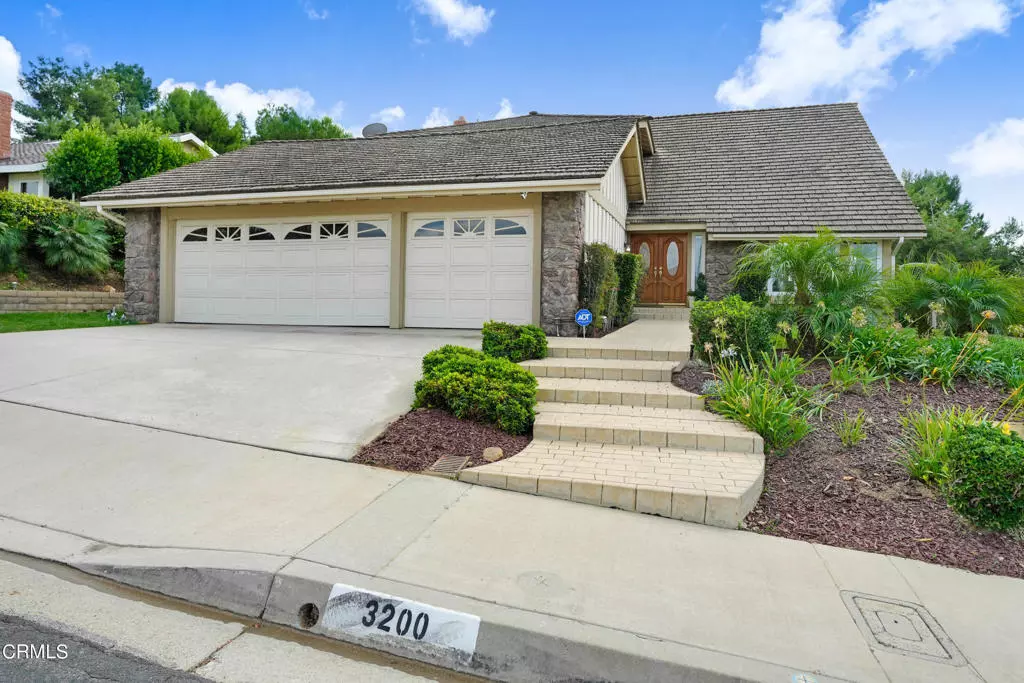$1,380,000
$1,488,000
7.3%For more information regarding the value of a property, please contact us for a free consultation.
4 Beds
3 Baths
2,796 SqFt
SOLD DATE : 12/22/2023
Key Details
Sold Price $1,380,000
Property Type Single Family Home
Sub Type Single Family Residence
Listing Status Sold
Purchase Type For Sale
Square Footage 2,796 sqft
Price per Sqft $493
MLS Listing ID P1-15396
Sold Date 12/22/23
Bedrooms 4
Full Baths 3
HOA Y/N No
Year Built 1978
Lot Size 0.262 Acres
Property Description
Located in the charming community of Diamond Bar and the top ranking, award winning Walnut School District, this four bedroom, three bath pool home with a 11,412 sf.ft lot checks all the boxes! This home has been meticulously maintained and is truly turnkey. From the beautifully landscaped front yard and through the elegant double doors, you will be greeted by a two story foyer with high ceilings and a stunning chandelier. The remodeled kitchen features a breakfast nook, peninsula, custom cabinetry, microwave, cooktop, and walk-in pantry. It leads you to a generous open concept space where the kitchen and family room share a footprint, perfect for the upcoming holiday gatherings. Relax in the family room with a cozy fireplace and a wall of windows and slider, complementing the open and airy feel to the gorgeous back yard. Then step outside and appreciate the landscaping, creating a serene and inviting outdoor space ideal for entertaining with multiple seating areas and a sparkling pool and spa. The extended deck allows you to savor the views and create lasting memories. Refined sophistication continues downstairs in the formal dining and living room with vaulted ceilings. Retire to the downstairs bedroom, designed to offer a personal haven overlooking the picturesque view of the side garden. The three bedrooms upstairs are all generously sized, including the primary suite with a vaulted ceiling, balcony, and en-suite bath with double vanities, soaking tub, and a separate shower. The 3-car garage includes direct access to both the home and the backyard. Located close the 57/60 freeways, shops, restaurants, schools, universities, and parks. Experience luxury, comfort, and beautiful views in this exquisite Diamond Bar residence. This is the home you've been waiting for, don't miss the opportunity to make 3200 Hawkwood Drive your dream home!
Location
State CA
County Los Angeles
Area 616 - Diamond Bar
Interior
Interior Features Breakfast Bar, Breakfast Area, Separate/Formal Dining Room, Bedroom on Main Level, Dressing Area, Primary Suite, Walk-In Pantry
Heating Central
Cooling Central Air
Flooring Carpet, Laminate, Tile
Fireplaces Type Family Room
Fireplace Yes
Appliance Electric Cooktop, Microwave, Trash Compactor, Vented Exhaust Fan, Water To Refrigerator, Water Heater, Dryer, Washer
Laundry Washer Hookup, Gas Dryer Hookup
Exterior
Parking Features Driveway
Garage Spaces 3.0
Garage Description 3.0
Pool In Ground, Waterfall
Community Features Biking, Curbs, Dog Park, Hiking, Park, Street Lights, Sidewalks
Utilities Available Cable Available, Cable Connected, Electricity Available, Electricity Connected, Natural Gas Available, Natural Gas Connected, Phone Available, Phone Connected, Sewer Available, Sewer Connected, Water Available, Water Connected
View Y/N Yes
View City Lights, Hills, Trees/Woods
Roof Type Fire Proof
Porch Open, Patio
Attached Garage Yes
Total Parking Spaces 3
Private Pool Yes
Building
Lot Description Back Yard, Front Yard, Sprinklers In Rear, Sprinklers Timer, Sprinklers On Side
Story 2
Entry Level Two
Foundation Slab
Sewer Public Sewer
Water Public
Level or Stories Two
Others
Senior Community No
Tax ID 8714007004
Security Features Security System,Carbon Monoxide Detector(s),Fire Detection System,Smoke Detector(s)
Acceptable Financing Cash, Conventional
Listing Terms Cash, Conventional
Financing Conventional
Special Listing Condition Standard
Read Less Info
Want to know what your home might be worth? Contact us for a FREE valuation!

Our team is ready to help you sell your home for the highest possible price ASAP

Bought with YUQIAN YANG • HARVEST REALTY DEVELOPMENT






