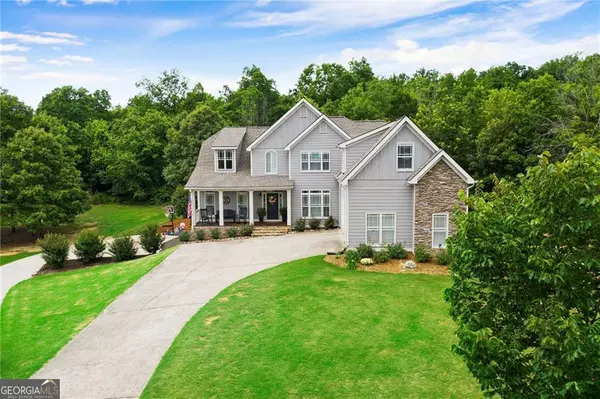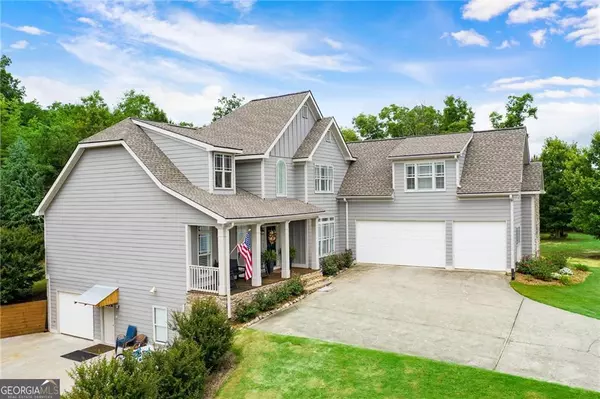Bought with Toles, Temple & Wright, Inc.
$705,000
$750,000
6.0%For more information regarding the value of a property, please contact us for a free consultation.
5 Beds
3 Baths
3,300 SqFt
SOLD DATE : 01/19/2024
Key Details
Sold Price $705,000
Property Type Single Family Home
Sub Type Single Family Residence
Listing Status Sold
Purchase Type For Sale
Square Footage 3,300 sqft
Price per Sqft $213
Subdivision The Derby
MLS Listing ID 10223060
Sold Date 01/19/24
Style Craftsman
Bedrooms 5
Full Baths 3
Construction Status Resale
HOA Fees $200
HOA Y/N Yes
Year Built 2007
Annual Tax Amount $4,688
Tax Year 2023
Lot Size 5.000 Acres
Property Description
Stunning Country Estate nestled on 5 private acres! As you step inside, you'll be welcomed by the spacious foyer leading to the two-story great room adorned with rock fireplace and windows that flood the space with natural light. The gourmet kitchen, featuring beautiful cabinetry, tile backsplash and boasting a generously sized island that seamlessly flows into the cozy great room room. The breakfast area overlooks screened porch and private groundsaa perfect spot for relaxation. The main level is also home to the owner's suite, serving as a true sanctuary, featuring hardwood floors and private access to the screened porch. The owner's spa-like bathroom offers an abundance of space with double vanities, tile shower, large whirlpool tub and spacious walk in closet. The main floor further accommodates a dining room, an office or den, a guest bedroom and full bath. Ascend to the second level, where you'll find 3 additional bedrooms and a full bath. This would make a perfect teen suite. The terrace level is designed for ultimate enjoyment and entertainment, featuring a finished room that could be used for a theater room, an exercise room, a game room. Thereas an abundance of space for future expansion and storage. Separate driveway leads to lower level with basement access and additional garage. All this and more situated on a private 5 acre lot. Conveniently located between Cartersville and Rome !
Location
State GA
County Bartow
Rooms
Basement Daylight, Exterior Entry, Partial
Main Level Bedrooms 2
Interior
Interior Features Master On Main Level, Tray Ceiling(s), Walk-In Closet(s)
Heating Electric
Cooling Ceiling Fan(s), Central Air
Flooring Carpet, Hardwood, Tile
Fireplaces Number 1
Fireplaces Type Family Room
Exterior
Garage Attached, Garage, Garage Door Opener, Kitchen Level
Community Features Street Lights
Utilities Available Cable Available, Electricity Available, Water Available
Roof Type Composition
Building
Story Two
Sewer Septic Tank
Level or Stories Two
Construction Status Resale
Schools
Elementary Schools Euharlee
Middle Schools Woodland
High Schools Woodland
Others
Financing Conventional
Read Less Info
Want to know what your home might be worth? Contact us for a FREE valuation!

Our team is ready to help you sell your home for the highest possible price ASAP

© 2024 Georgia Multiple Listing Service. All Rights Reserved.






