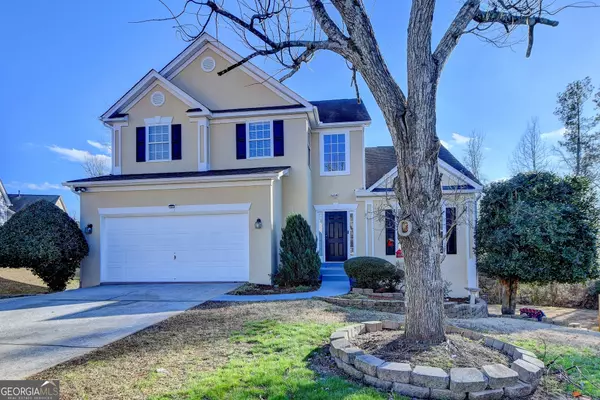Bought with Non-Mls Salesperson • Non-Mls Company
$470,000
$470,000
For more information regarding the value of a property, please contact us for a free consultation.
5 Beds
4 Baths
3,736 SqFt
SOLD DATE : 01/22/2024
Key Details
Sold Price $470,000
Property Type Single Family Home
Sub Type Single Family Residence
Listing Status Sold
Purchase Type For Sale
Square Footage 3,736 sqft
Price per Sqft $125
Subdivision Towne Park
MLS Listing ID 10232488
Sold Date 01/22/24
Style Traditional
Bedrooms 5
Full Baths 3
Half Baths 2
Construction Status Resale
HOA Fees $650
HOA Y/N Yes
Year Built 1997
Annual Tax Amount $3,898
Tax Year 2023
Lot Size 0.350 Acres
Property Description
Location! Location! Location! Enjoy the living in Towne Park community. Close to school, shopping, restaurants, City Parks and the highway. Nice and cozy 5 BR with 3 Full and 2 half bath' home. Freshly painted all interior area. Main level: Foyer entrance with Master bedroom, a full bath and half bath; living room with high ceiling. New Granite Kitchen with beautiful Cabinets and appliances; Big Dining space. Wooden deck access from the living room and dining. Two car garage with ample parking space outside the garage. Upstairs: 3 beautiful spacious bedrooms with a Full bath. Finished Basement: 1 bedroom, 1 and ? bath, studio room and kitchen floor with ceramic tiles; kitchen with stove and sink; additionally, there is a wooden floor office and big media room in the basement. Fenced backyard with porch. Hurry to see this beautiful home! - Open House Sunday (01/14/24) between 12 pm to 3 pm.
Location
State GA
County Gwinnett
Rooms
Basement Bath Finished, Bath/Stubbed, Daylight, Interior Entry, Exterior Entry, Full
Main Level Bedrooms 1
Interior
Interior Features High Ceilings, Walk-In Closet(s), In-Law Floorplan, Master On Main Level
Heating Central
Cooling Electric, Ceiling Fan(s), Central Air
Flooring Hardwood, Carpet
Fireplaces Number 1
Fireplaces Type Family Room, Gas Starter
Exterior
Exterior Feature Garden
Parking Features Garage Door Opener, Garage, Kitchen Level
Garage Spaces 2.0
Fence Back Yard
Community Features Park, Pool, Street Lights, Tennis Court(s), Walk To Schools, Walk To Shopping
Utilities Available Cable Available, Electricity Available, High Speed Internet, Natural Gas Available, Phone Available, Sewer Available, Water Available
Waterfront Description No Dock Or Boathouse
Roof Type Composition
Building
Story Two
Foundation Slab
Sewer Public Sewer
Level or Stories Two
Structure Type Garden
Construction Status Resale
Schools
Elementary Schools Cedar Hill
Middle Schools J Richards
High Schools Central
Others
Acceptable Financing Cash, Conventional, FHA
Listing Terms Cash, Conventional, FHA
Financing Conventional
Read Less Info
Want to know what your home might be worth? Contact us for a FREE valuation!

Our team is ready to help you sell your home for the highest possible price ASAP

© 2024 Georgia Multiple Listing Service. All Rights Reserved.






