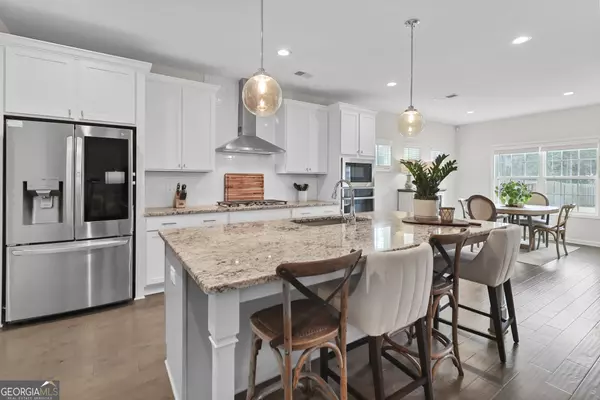Bought with Jeanette DeJesus • CENTURY 21 NUWAY REALTY
$479,900
$479,900
For more information regarding the value of a property, please contact us for a free consultation.
4 Beds
3.5 Baths
2,896 SqFt
SOLD DATE : 02/16/2024
Key Details
Sold Price $479,900
Property Type Single Family Home
Sub Type Single Family Residence
Listing Status Sold
Purchase Type For Sale
Square Footage 2,896 sqft
Price per Sqft $165
Subdivision Ashton Place
MLS Listing ID 10234545
Sold Date 02/16/24
Style Craftsman
Bedrooms 4
Full Baths 3
Half Baths 1
Construction Status Resale
HOA Fees $600
HOA Y/N Yes
Year Built 2020
Annual Tax Amount $3,272
Tax Year 2023
Property Description
OPEN HOUSE Scheduled for Sunday, January 14, 2024, 2:00p to 4:00p. Beautiful open concept floor plan with almost 2900 square feet includes owner's suite on the main level, hardwood floors, light-filled great room with wood burning fireplace, chef's kitchen featuring a large island that seats 4, upgraded granite, tile backsplash, GE stainless steel appliances including gas cooktop, built-in ovens, and a light-filled breakfast area. The handy built-in drop zone and laundry room are conveniently located just inside off the garage. The spacious owner's suite has a tray ceiling, a spa-like bath includes double vanities, linen closet, frameless glass & tile shower, soaking tub plus a huge walk-in closet. Upstairs you'll find a great loft/media room with a walk-in storage closet, 3 light and airy bedrooms with vaulted ceilings, walk-in closets, and 2 additional full baths. The large backyard would be great for a home garden. It goes back beyond the fence and the privacy trees (Arborvitae) and features a gameday porch with a TV and second fireplace, making this the perfect home for enjoying time with family and friends all year long.
Location
State GA
County Coweta
Rooms
Basement None
Main Level Bedrooms 1
Interior
Interior Features Tray Ceiling(s), Vaulted Ceiling(s), High Ceilings, Double Vanity, Soaking Tub, Pulldown Attic Stairs, Separate Shower, Tile Bath, Walk-In Closet(s), Master On Main Level
Heating Heat Pump
Cooling Ceiling Fan(s), Central Air
Flooring Hardwood, Tile, Carpet
Fireplaces Number 2
Fireplaces Type Family Room, Outside
Exterior
Parking Features Garage Door Opener, Garage
Garage Spaces 2.0
Fence Back Yard, Privacy, Wood
Community Features Playground, Pool, Sidewalks, Walk To Schools
Utilities Available Underground Utilities, Cable Available, High Speed Internet
Roof Type Composition
Building
Story Two
Foundation Slab
Sewer Public Sewer
Level or Stories Two
Construction Status Resale
Schools
Elementary Schools Welch
Middle Schools Lee
High Schools East Coweta
Others
Financing VA
Special Listing Condition Agent/Seller Relationship
Read Less Info
Want to know what your home might be worth? Contact us for a FREE valuation!

Our team is ready to help you sell your home for the highest possible price ASAP

© 2024 Georgia Multiple Listing Service. All Rights Reserved.






