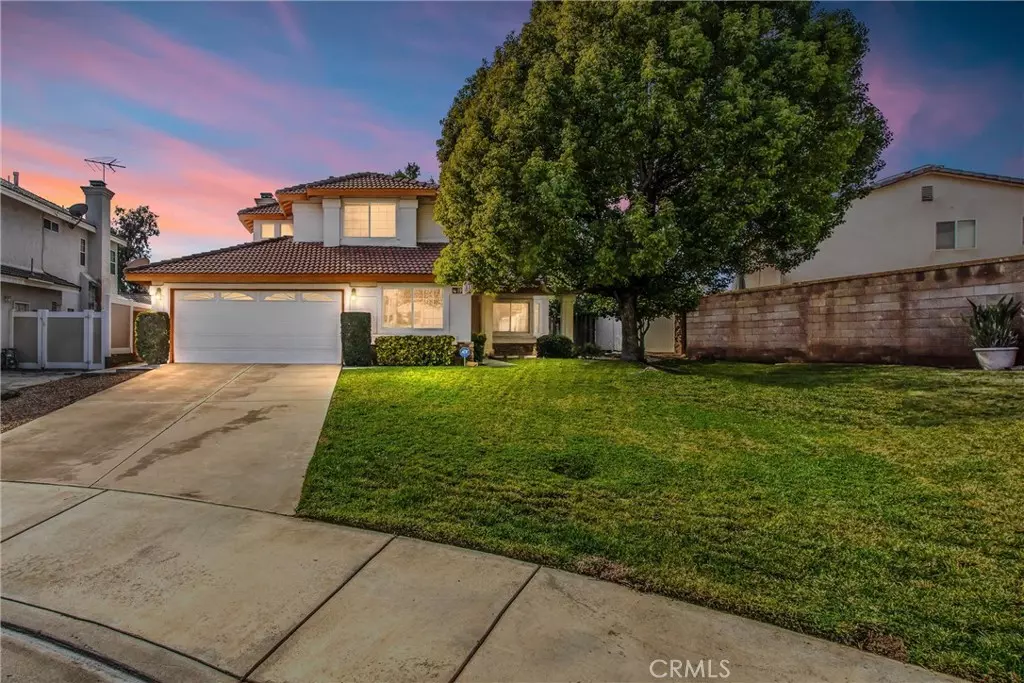$605,000
$599,000
1.0%For more information regarding the value of a property, please contact us for a free consultation.
5 Beds
3 Baths
2,010 SqFt
SOLD DATE : 02/16/2024
Key Details
Sold Price $605,000
Property Type Single Family Home
Sub Type Single Family Residence
Listing Status Sold
Purchase Type For Sale
Square Footage 2,010 sqft
Price per Sqft $300
MLS Listing ID EV24016650
Sold Date 02/16/24
Bedrooms 5
Full Baths 3
Construction Status Turnkey
HOA Y/N No
Year Built 1990
Lot Size 0.436 Acres
Property Description
Welcome to your dream home nestled in a serene cul-de-sac, offering the perfect blend of comfort, space, and tranquility. This charming residence boasts five bedrooms, three baths, and a generous 2010 square feet of living space, providing ample room for relaxation and entertainment.
As you enter, you're greeted by the warmth of natural light filtering through the windows, illuminating the inviting interior. The main level features two spacious rooms, offering versatility as a home office, den, mother-in-law living space or guest quarters, ensuring flexibility to suit your lifestyle needs.
Step outside to discover your own meticulously landscaped lush greenery that creates a serene backdrop for outdoor living. Enjoy alfresco dining on the patio and simply unwind in the serenity of your surroundings.
One of the most desirable features of this home is its unparalleled privacy, with no neighbors behind, allowing you to relish in peaceful seclusion and uninterrupted views of nature. With five bedrooms, there's an abundance of space for rest and rejuvenation and entertaining, comfort and privacy for every member of the household. This home is conveniently located in a quiet cul-de-sac, and offers the perfect blend of privacy and accessibility, with easy access to nearby amenities, schools, shops, parks, and more.
Don't miss the opportunity to make this stunning residence your own—a place where comfort, style, and tranquility create the ultimate haven to call home. Schedule your showing today!
Location
State CA
County San Bernardino
Area 269 - Yucaipa/Calimesa/Oak Glen
Rooms
Other Rooms Shed(s)
Main Level Bedrooms 2
Interior
Interior Features Separate/Formal Dining Room, Open Floorplan, Pantry, Bedroom on Main Level
Heating Central
Cooling Central Air, Dual
Fireplaces Type Family Room
Fireplace Yes
Laundry Inside, Laundry Room
Exterior
Parking Features Concrete, Direct Access, Door-Single, Driveway, Garage Faces Front, Garage
Garage Spaces 2.0
Garage Description 2.0
Fence Good Condition, Vinyl
Pool None
Community Features Curbs, Dog Park, Gutter(s), Street Lights, Sidewalks
View Y/N Yes
View Mountain(s)
Roof Type Tile
Porch Rear Porch, Concrete, Covered, Front Porch, Open, Patio
Attached Garage Yes
Total Parking Spaces 2
Private Pool No
Building
Lot Description Back Yard, Cul-De-Sac, Front Yard, Sprinklers In Rear, Sprinklers In Front, Lawn, Sprinklers Timer, Street Level
Faces Northeast
Story 2
Entry Level Two
Foundation Slab
Sewer Public Sewer
Water Public
Level or Stories Two
Additional Building Shed(s)
New Construction No
Construction Status Turnkey
Schools
School District Yucaipa/Calimesa Unified
Others
Senior Community No
Tax ID 0318471280000
Acceptable Financing Submit
Listing Terms Submit
Financing Conventional
Special Listing Condition Standard
Read Less Info
Want to know what your home might be worth? Contact us for a FREE valuation!

Our team is ready to help you sell your home for the highest possible price ASAP

Bought with Lauren Phillips • Surterre Properties Inc






