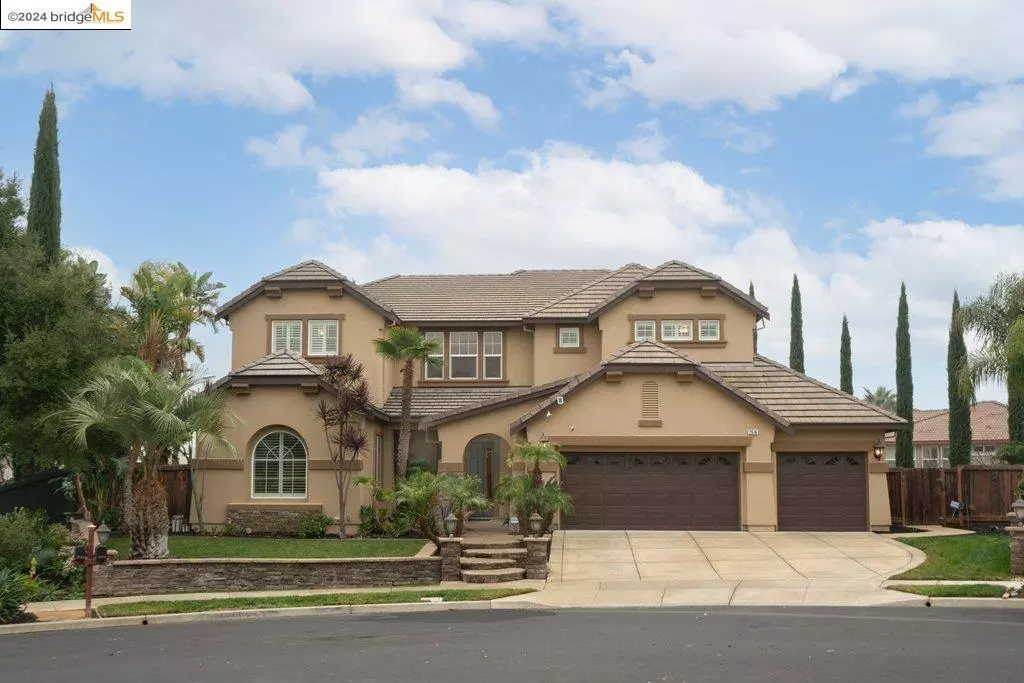$1,361,116
$1,299,999
4.7%For more information regarding the value of a property, please contact us for a free consultation.
5 Beds
4 Baths
4,116 SqFt
SOLD DATE : 02/20/2024
Key Details
Sold Price $1,361,116
Property Type Single Family Home
Sub Type Single Family Residence
Listing Status Sold
Purchase Type For Sale
Square Footage 4,116 sqft
Price per Sqft $330
Subdivision Deer Ridge
MLS Listing ID 41047525
Sold Date 02/20/24
Bedrooms 5
Full Baths 3
Half Baths 1
HOA Y/N No
Year Built 2005
Lot Size 0.272 Acres
Property Description
This is a rare opportunity to own a one of kind 4100+ square foot home situated on more than a quarter acre in highly desired Deer Ridge. In addition, this home includes a paid for massive 34 LG panel solar power plant, eliminating the worry of high energy costs. Home features include an updated kitchen with huge center island, Kitchen Aid stainless appliances, separate beverage/wine refrigerator, granite counter tops, and prep sink, spacious family room with gas fireplace, dining room with outside access, upgraded lighting, living room, extra large bonus/5th bedroom with outside access, plus another bedroom and full bath. Upstairs, the primary suite features a unique bonus room of its own, perfect for a home gym, office, media room, or possibly and additional bedroom. The primary bath includes a relaxing soaking tub, dual sinks, lots of cabinets and access to huge his/her walk in closet. In addition, upstairs you will find a very large loft, two more bedrooms and a full bath. Outside features a resort like feel with beautiful views, a sparkling Viking Pool with water slide, tons of space for playing yard games and entertaining, covered patio, and possible rv parking. Close to Heritage High School, Adams Middle School, and Krey Elementary. Easy Route 4 access.
Location
State CA
County Contra Costa
Rooms
Other Rooms Storage
Interior
Interior Features Eat-in Kitchen
Heating Forced Air, Natural Gas
Cooling Central Air
Flooring Carpet, Tile, Wood
Fireplaces Type Family Room, Gas
Fireplace Yes
Appliance Gas Water Heater, Water Softener
Exterior
Garage Garage
Garage Spaces 3.0
Garage Description 3.0
Pool In Ground
View Y/N Yes
View Hills, Mountain(s), Panoramic
Roof Type Tile
Porch Patio
Attached Garage Yes
Total Parking Spaces 3
Private Pool No
Building
Lot Description Back Yard, Front Yard, Sprinklers In Rear, Sprinklers In Front, Secluded, Sprinklers Timer, Sprinklers On Side, Street Level, Yard
Story Two
Entry Level Two
Foundation Slab
Sewer Public Sewer
Architectural Style Mediterranean
Level or Stories Two
Additional Building Storage
New Construction No
Others
Tax ID 0074500513
Acceptable Financing Cash, Conventional, 1031 Exchange, FHA, VA Loan
Listing Terms Cash, Conventional, 1031 Exchange, FHA, VA Loan
Financing Conventional
Read Less Info
Want to know what your home might be worth? Contact us for a FREE valuation!

Our team is ready to help you sell your home for the highest possible price ASAP

Bought with Salu Joseph • MARKETPLACE REAL ESTATE






