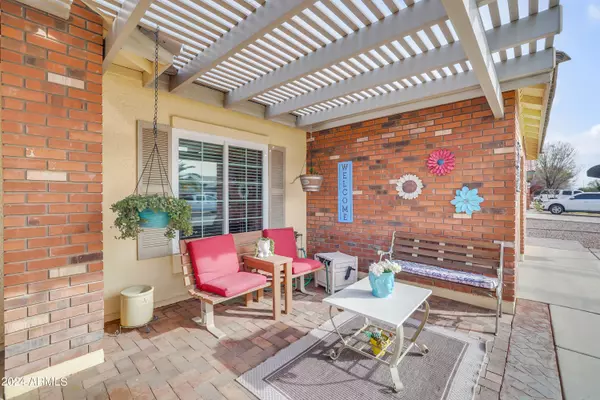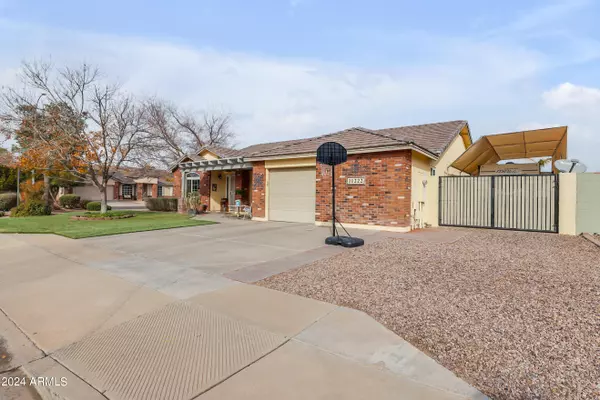$619,125
$649,900
4.7%For more information regarding the value of a property, please contact us for a free consultation.
3 Beds
2 Baths
2,001 SqFt
SOLD DATE : 02/27/2024
Key Details
Sold Price $619,125
Property Type Single Family Home
Sub Type Single Family - Detached
Listing Status Sold
Purchase Type For Sale
Square Footage 2,001 sqft
Price per Sqft $309
Subdivision Stratford Estates
MLS Listing ID 6652560
Sold Date 02/27/24
Style Ranch
Bedrooms 3
HOA Y/N No
Originating Board Arizona Regional Multiple Listing Service (ARMLS)
Year Built 2003
Annual Tax Amount $1,714
Tax Year 2023
Lot Size 0.256 Acres
Acres 0.26
Property Description
Introducing this charming 3-bedroom plus den, 2-bathroom home with a standout feature - NO HOA - ensuring you enjoy hassle-free living in a highly desirable neighborhood. With its impressive curb appeal and thoughtfully designed interior, this property offers a truly inviting and comfortable lifestyle.
As you approach the property, you'll immediately notice its attractive curb appeal, featuring a well-maintained exterior and beautifully landscaped front yard. The lush green lawn and manicured shrubs provide a warm welcome to both residents and guests. Upon entering, you'll be greeted by an open floor plan that creates a seamless flow throughout the home. This design not only enhances the sense of space but also promotes a sense of togetherness, perfect for both everyday living and entertaining.
Natural light pours into every corner of the house, thanks to strategically placed windows and sliding glass doors. This abundant natural light not only adds to the overall ambiance but also reduces the need for artificial lighting during the day.
The flooring in this home is a blend of practicality and aesthetics. You'll find a combination of tile and wood-like plank flooring throughout, offering both durability and a modern aesthetic. These flooring choices are not only easy to maintain but also complement the overall design of the property.
One of the standout features of this property is the massive 24x30 shop/detached garage. With a generous 9'5'' ceiling height, this space is perfect for hobbyists, car enthusiasts, or anyone in need of ample storage. Whether you envision it as a workshop, a gym, or a place to store your recreational vehicles, this versatile space is sure to meet your needs.
In summary, this 3-bedroom plus den, 2-bathroom home offers a rare opportunity with NO HOA, a spacious detached garage/shop, and a host of desirable features. From its striking curb appeal to the open floor plan, natural light, and durable flooring, this property combines functionality with style to create a welcoming and comfortable place to call home. Don't miss the chance to make this property your own!
Location
State AZ
County Maricopa
Community Stratford Estates
Rooms
Other Rooms Great Room, Family Room
Den/Bedroom Plus 4
Separate Den/Office Y
Interior
Interior Features Kitchen Island, Pantry, Full Bth Master Bdrm
Heating Electric
Cooling Refrigeration, Ceiling Fan(s)
Fireplaces Number No Fireplace
Fireplaces Type None
Fireplace No
Window Features Skylight(s)
SPA None
Exterior
Exterior Feature Playground, Patio
Garage Electric Door Opener
Garage Spaces 2.0
Garage Description 2.0
Fence Block
Pool None
Community Features Playground
Utilities Available SRP
Amenities Available None
Waterfront No
Roof Type Tile
Private Pool No
Building
Lot Description Sprinklers In Rear, Sprinklers In Front, Corner Lot
Story 1
Builder Name UNK
Sewer Public Sewer
Water City Water
Architectural Style Ranch
Structure Type Playground,Patio
New Construction Yes
Schools
Elementary Schools Meridian
Middle Schools Desert Ridge High
High Schools Desert Ridge High
School District Gilbert Unified District
Others
HOA Fee Include No Fees
Senior Community No
Tax ID 304-33-635
Ownership Fee Simple
Acceptable Financing Cash, Conventional, FHA, VA Loan
Horse Property N
Listing Terms Cash, Conventional, FHA, VA Loan
Financing Conventional
Read Less Info
Want to know what your home might be worth? Contact us for a FREE valuation!

Our team is ready to help you sell your home for the highest possible price ASAP

Copyright 2024 Arizona Regional Multiple Listing Service, Inc. All rights reserved.
Bought with AARE






