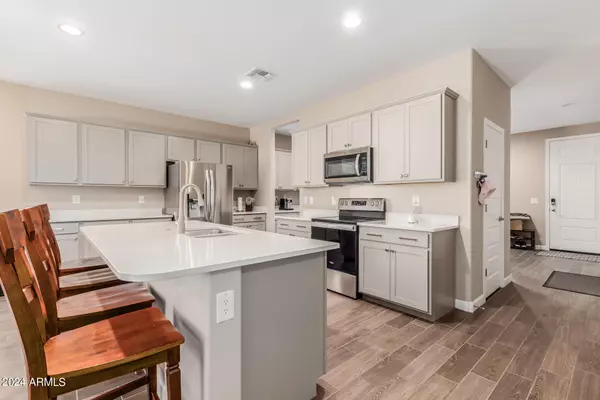$435,000
$425,000
2.4%For more information regarding the value of a property, please contact us for a free consultation.
3 Beds
2 Baths
2,142 SqFt
SOLD DATE : 02/28/2024
Key Details
Sold Price $435,000
Property Type Single Family Home
Sub Type Single Family - Detached
Listing Status Sold
Purchase Type For Sale
Square Footage 2,142 sqft
Price per Sqft $203
Subdivision 43Rd And Baseline
MLS Listing ID 6650563
Sold Date 02/28/24
Style Ranch
Bedrooms 3
HOA Fees $94/mo
HOA Y/N Yes
Originating Board Arizona Regional Multiple Listing Service (ARMLS)
Year Built 2021
Annual Tax Amount $2,793
Tax Year 2023
Lot Size 6,600 Sqft
Acres 0.15
Property Description
Welcome to your new home, built in 2021, showcasing an ideal blend of comfort and modern design. The split floor plan, perfectly combining gathering and private spaces. The heart of this home, the kitchen, is prepared for your culinary adventures, featuring SS appliances and elegant quartz countertops. It flows into an open-plan dining and living area, surrounded in natural light, perfect for entertaining or relaxation. Step outside to the breathtaking backyard, a serene outdoor retreat of professional landscaping with synthetic grass and gorgeous travertine paver designs. The master suite features an oversized walk-in shower, double sinks, and direct laundry room access through the walk-in closet. Stylish Wood tile floors in living areas and plush carpet in bedrooms add to comfort and functionality! Embrace a lifestyle of comfort and elegance. Don't miss the opportunity to make this your home today!
Location
State AZ
County Maricopa
Community 43Rd And Baseline
Direction Baseline Rd to South on 43rd Ave, West on Alicia Dr, Right on 43rd Dr, Follow 43rd Dr as it turns into Desert Ln, Desert Ln will turn into Gary Way. Home is located on the Right.
Rooms
Master Bedroom Split
Den/Bedroom Plus 3
Separate Den/Office N
Interior
Interior Features Breakfast Bar, 9+ Flat Ceilings, Kitchen Island, Pantry, Double Vanity, Full Bth Master Bdrm, High Speed Internet
Heating Electric
Cooling Refrigeration
Flooring Carpet, Tile
Fireplaces Number No Fireplace
Fireplaces Type None
Fireplace No
Window Features Double Pane Windows,Low Emissivity Windows
SPA None
Laundry WshrDry HookUp Only
Exterior
Exterior Feature Covered Patio(s)
Garage Electric Door Opener
Garage Spaces 2.0
Garage Description 2.0
Fence Block
Pool None
Landscape Description Irrigation Back, Irrigation Front
Community Features Near Bus Stop, Playground
Utilities Available SRP
Waterfront No
Roof Type Tile
Private Pool No
Building
Lot Description Desert Front, Synthetic Grass Back, Auto Timer H2O Front, Auto Timer H2O Back, Irrigation Front, Irrigation Back
Story 1
Builder Name DR Horton
Sewer Public Sewer
Water City Water
Architectural Style Ranch
Structure Type Covered Patio(s)
New Construction Yes
Schools
Elementary Schools Cheatham Elementary School
Middle Schools Cheatham Elementary School
High Schools Cesar Chavez High School
School District Phoenix Union High School District
Others
HOA Name Alara HOA
HOA Fee Include Maintenance Grounds
Senior Community No
Tax ID 300-18-059
Ownership Fee Simple
Acceptable Financing Cash, Conventional, FHA, VA Loan
Horse Property N
Listing Terms Cash, Conventional, FHA, VA Loan
Financing Conventional
Read Less Info
Want to know what your home might be worth? Contact us for a FREE valuation!

Our team is ready to help you sell your home for the highest possible price ASAP

Copyright 2024 Arizona Regional Multiple Listing Service, Inc. All rights reserved.
Bought with The Housing Professionals






