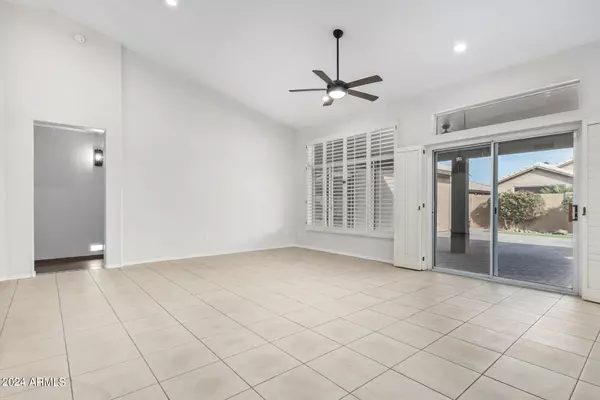$430,000
$445,000
3.4%For more information regarding the value of a property, please contact us for a free consultation.
3 Beds
2 Baths
1,625 SqFt
SOLD DATE : 03/14/2024
Key Details
Sold Price $430,000
Property Type Single Family Home
Sub Type Single Family - Detached
Listing Status Sold
Purchase Type For Sale
Square Footage 1,625 sqft
Price per Sqft $264
Subdivision Pebblecreek Unit Four Lot 1-62 Tr A-D
MLS Listing ID 6647640
Sold Date 03/14/24
Style Ranch
Bedrooms 3
HOA Fees $128
HOA Y/N Yes
Originating Board Arizona Regional Multiple Listing Service (ARMLS)
Year Built 1994
Annual Tax Amount $2,198
Tax Year 2023
Lot Size 5,170 Sqft
Acres 0.12
Property Description
This inviting home boasts 3 bedrooms and 2 baths, with the primary bedroom featuring one of a kind wardrobe closet that's sure to delight. The Primary Suite also has a one of a kind bath with separate tub, shower and dual vanity. The exterior is adorned with an abundance of pavers, creating a charming environment. Inside, the kitchen stands out with granite countertops, painted cabinets, and a spacious island that anchors the heart of the home. Storage solutions are seamlessly integrated throughout, offering practicality without compromising on style. Adding to the appeal is a newer HVAC system 2022, roof 2019, paint in and out 2023, granite in kitchen 2023, appliances 2023, vanities 2023, baths 2019, ensuring year-round comfort. ** A MUST SEE ** From the elegant design elements to the modern conveniences, this residence harmoniously combines luxury and functionality, making it a dream home within a guard-gated community. Designer selected elements throughout. A Must See!
Location
State AZ
County Maricopa
Community Pebblecreek Unit Four Lot 1-62 Tr A-D
Direction Indian School S, left on Clubhouse Dr. Right on N 151st Ln. Left on N 151st Ave to Piccadilly.
Rooms
Other Rooms Great Room, Family Room
Den/Bedroom Plus 3
Separate Den/Office N
Interior
Interior Features Other, See Remarks, Eat-in Kitchen, Vaulted Ceiling(s), Kitchen Island, Pantry, Double Vanity, Full Bth Master Bdrm, Separate Shwr & Tub, Tub with Jets, High Speed Internet, Granite Counters
Heating Natural Gas
Cooling Refrigeration, Ceiling Fan(s)
Flooring Tile
Fireplaces Number No Fireplace
Fireplaces Type Other (See Remarks), None
Fireplace No
Window Features Dual Pane
SPA None
Laundry WshrDry HookUp Only
Exterior
Exterior Feature Patio, Private Street(s)
Garage Attch'd Gar Cabinets, Dir Entry frm Garage
Garage Spaces 2.0
Garage Description 2.0
Fence Block
Pool None
Community Features Gated Community, Pickleball Court(s), Community Spa Htd, Community Spa, Community Pool Htd, Community Pool, Community Media Room, Guarded Entry, Golf, Tennis Court(s), Racquetball, Biking/Walking Path, Clubhouse, Fitness Center
Amenities Available FHA Approved Prjct, Other, Management, RV Parking, VA Approved Prjct
Waterfront No
Roof Type Tile
Private Pool No
Building
Lot Description Desert Back, Gravel/Stone Back
Story 1
Builder Name Robson Community
Sewer Public Sewer
Water City Water
Architectural Style Ranch
Structure Type Patio,Private Street(s)
New Construction Yes
Schools
Elementary Schools Adult
Middle Schools Adult
High Schools Adult
School District Agua Fria Union High School District
Others
HOA Name Pebblecreek HOA
HOA Fee Include Maintenance Grounds,Street Maint
Senior Community Yes
Tax ID 501-69-382
Ownership Fee Simple
Acceptable Financing Conventional, 1031 Exchange, FHA, VA Loan
Horse Property N
Listing Terms Conventional, 1031 Exchange, FHA, VA Loan
Financing Cash
Special Listing Condition Age Restricted (See Remarks)
Read Less Info
Want to know what your home might be worth? Contact us for a FREE valuation!

Our team is ready to help you sell your home for the highest possible price ASAP

Copyright 2024 Arizona Regional Multiple Listing Service, Inc. All rights reserved.
Bought with JMC International






