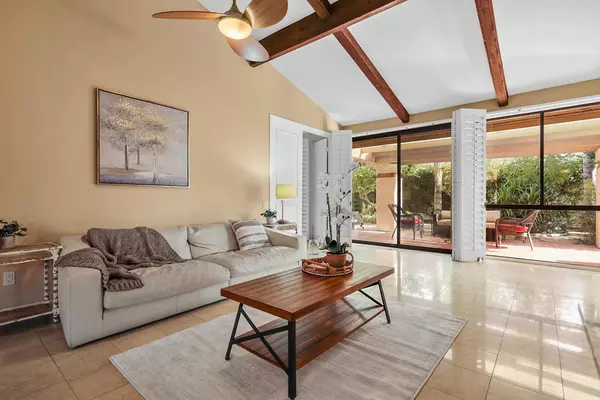$615,000
$615,000
For more information regarding the value of a property, please contact us for a free consultation.
3 Beds
3 Baths
2,369 SqFt
SOLD DATE : 03/25/2024
Key Details
Sold Price $615,000
Property Type Single Family Home
Sub Type Single Family Residence
Listing Status Sold
Purchase Type For Sale
Square Footage 2,369 sqft
Price per Sqft $259
Subdivision Los Lagos
MLS Listing ID 219106445DA
Sold Date 03/25/24
Bedrooms 3
Full Baths 3
Condo Fees $630
HOA Fees $630/mo
HOA Y/N Yes
Year Built 1980
Lot Size 8,276 Sqft
Property Description
NEW PRICE! SELLER SAYS BRING ME AN OFFER! Welcome to the fantastic location of Los Lagos, this highly desirable floor plan features a DETACHED CASITA, 2 BR's in the main house and 3 full BA's. Spacious cathedral ceiling Great room with wood beams and a large fireplace, a separate Dining room ideal for entertaining, the kitchen features all stainless steal appliances, wet bar, plenty of counter space, and an eat in kitchen area. The main house has a large guest BR and a Primary Suite that features cathedral ceilings, sliders that lead to the backyard patio, a walk in closet, Primary BA features double sinks a soaking tub and shower, inside laundry room and a guest BA complete the main house, then step outside to the separate DETACHED CASITA with a large spacious room, mini wet bar area and a full BA. Los Lagos is a beautiful and quaint neighborhood with water features throughout, walking trails with bridges, pools, tennis courts and expansive views of the mountains. You are just minutes to shopping, restaurants, the famous El Paseo shopping district and the Indian Wells tennis Gardens, and just moments away from world class golf courses, and entertainment. Don't let this one slip away! Call me for your private home tour today.
Location
State CA
County Riverside
Area 325 - Indian Wells
Rooms
Other Rooms Guest House
Interior
Interior Features Breakfast Area, Separate/Formal Dining Room, Partially Furnished, Primary Suite, Walk-In Closet(s)
Heating Central
Flooring Carpet
Fireplaces Type Gas Starter, Great Room
Fireplace Yes
Appliance Dishwasher, Disposal, Gas Range, Refrigerator
Laundry Laundry Room
Exterior
Garage Direct Access, Garage, Golf Cart Garage, Garage Door Opener
Garage Spaces 2.0
Garage Description 2.0
Fence Stucco Wall
Pool Community, In Ground
Community Features Gated, Pool
Amenities Available Lake or Pond, Pet Restrictions, Tennis Court(s)
View Y/N Yes
View Mountain(s), Peek-A-Boo
Roof Type Tile
Porch Covered
Attached Garage Yes
Total Parking Spaces 2
Private Pool Yes
Building
Lot Description Cul-De-Sac, Drip Irrigation/Bubblers
Story 1
Entry Level One
Level or Stories One
Additional Building Guest House
New Construction No
Schools
High Schools Palm Desert
School District Desert Sands Unified
Others
HOA Name Desert Resort Managemenrt
Senior Community No
Tax ID 625400005
Security Features Gated Community
Acceptable Financing Cash, Conventional
Listing Terms Cash, Conventional
Financing Cash
Special Listing Condition Standard
Read Less Info
Want to know what your home might be worth? Contact us for a FREE valuation!

Our team is ready to help you sell your home for the highest possible price ASAP

Bought with Mike Jeppson • HomeSmart






