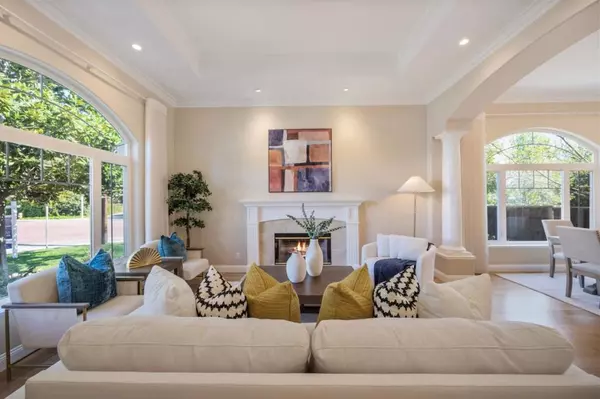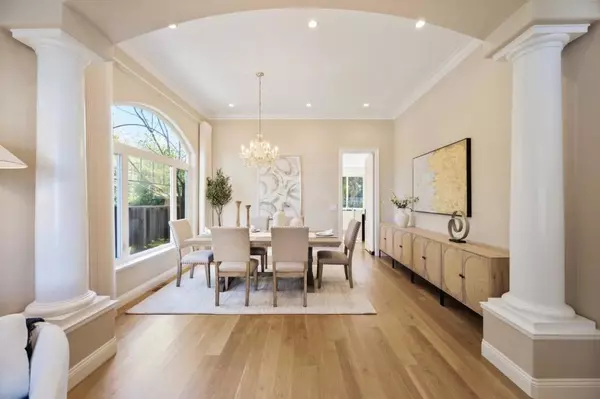$5,400,000
$4,490,000
20.3%For more information regarding the value of a property, please contact us for a free consultation.
4 Beds
4 Baths
2,761 SqFt
SOLD DATE : 04/11/2024
Key Details
Sold Price $5,400,000
Property Type Single Family Home
Sub Type Single Family Residence
Listing Status Sold
Purchase Type For Sale
Square Footage 2,761 sqft
Price per Sqft $1,955
MLS Listing ID ML81958270
Sold Date 04/11/24
Bedrooms 4
Full Baths 3
Half Baths 1
HOA Y/N No
Year Built 1998
Lot Size 9,230 Sqft
Property Description
Situated near Mitchell Park, this Mediterranean-style home built in 1998 and remodeled in 2019 sprawls across 9,229 square feet. It seamlessly combines architectural elements with contemporary elegance, making a striking impression. The grand entrance welcomes you with soaring ceilings, a curved staircase, while the interior boasts coffered ceilings, skylight, and abundant recessed lighting, creating an ambiance of luxury. Offering two suites, a study corner, and additional bedrooms, the home provides ample space for relaxation and productivity. Renovated to perfection, the kitchen features Crystal cabinets, Cambria Quartz countertops, and Thermador appliances. Luxuriate in the tranquility of the three renovated bathrooms, each adorned with Porcelanosa tiles and high-end fixtures. Outside, the landscaped grounds beckon with winding pathways, terraces, and greenery. With upgraded features including new doors, baseboards, LED lights, and Hunter Douglas Blinds, this residence blends style and functionality seamlessly.
Location
State CA
County Santa Clara
Area 699 - Not Defined
Zoning R1B8
Interior
Interior Features Walk-In Closet(s)
Cooling Central Air
Flooring Tile, Wood
Fireplace Yes
Appliance Dishwasher, Gas Cooktop, Disposal, Microwave, Refrigerator, Range Hood
Exterior
Garage Spaces 2.0
Garage Description 2.0
View Y/N No
Roof Type Tile
Attached Garage Yes
Total Parking Spaces 2
Building
Story 2
Foundation Concrete Perimeter
Sewer Public Sewer
Water Public
New Construction No
Schools
School District Palo Alto Unified
Others
Tax ID 12743040
Financing Conventional
Special Listing Condition Standard
Read Less Info
Want to know what your home might be worth? Contact us for a FREE valuation!

Our team is ready to help you sell your home for the highest possible price ASAP

Bought with Steve Guo • Coldwell Banker Realty






