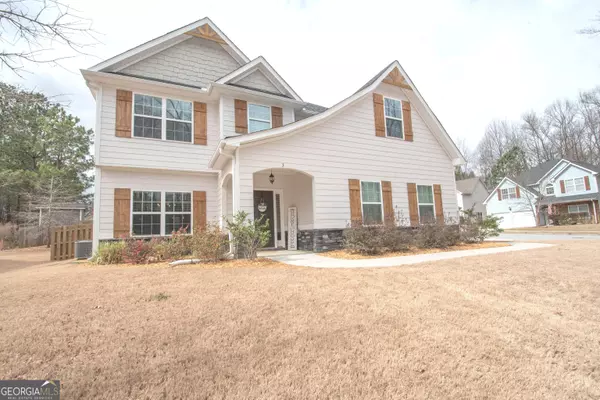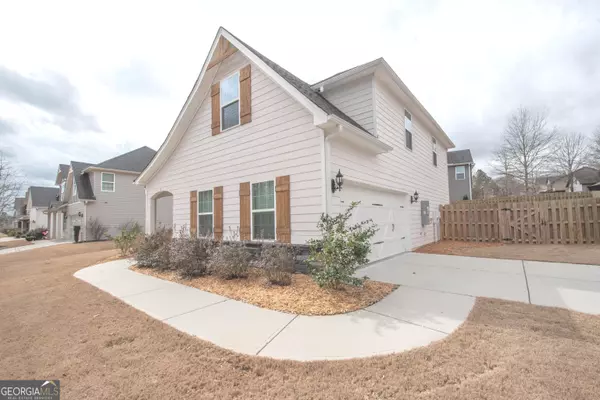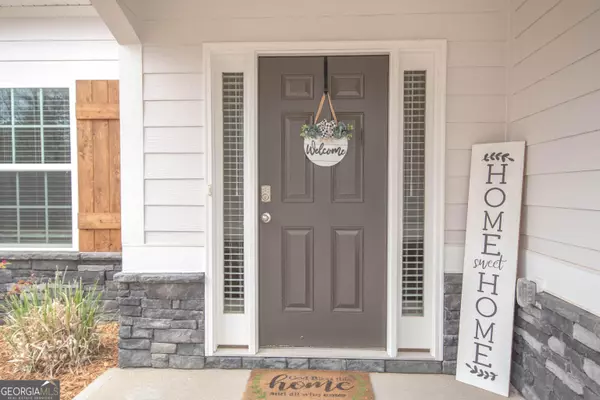Bought with Stephanie Sims • Joe Stockdale Real Estate
$456,900
$449,900
1.6%For more information regarding the value of a property, please contact us for a free consultation.
4 Beds
2.5 Baths
2,705 SqFt
SOLD DATE : 04/15/2024
Key Details
Sold Price $456,900
Property Type Single Family Home
Sub Type Single Family Residence
Listing Status Sold
Purchase Type For Sale
Square Footage 2,705 sqft
Price per Sqft $168
Subdivision Ashton Place
MLS Listing ID 10258979
Sold Date 04/15/24
Style Craftsman
Bedrooms 4
Full Baths 2
Half Baths 1
Construction Status Resale
HOA Fees $600
HOA Y/N Yes
Year Built 2019
Annual Tax Amount $3,145
Tax Year 2023
Lot Size 0.280 Acres
Property Description
Location! Location! Location! Not only is this beautiful home in a prime location, but it also has multiple updates that were thought of after the build. This fantastic home sits on a corner lot with a desired side entry two car garage, a well-maintained privacy fence and a game day covered back porch with a wood burning fireplace, great for entertaining or enjoying the fire and a game. The front door opens up to a 2-story foyer, a large dining room with beautiful coffered ceilings, an updated kitchen and butler's pantry with butcher block countertops, a large wine fridge and glass upper cabinets. One will love the open concept of the kitchen into the family room, also with coffered ceilings and a cozy fireplace. The kitchen contains, SS appliances, granite countertops, lots of white cabinets, a large island, farmhouse sink and gorgeous backsplash. The flow of this home is seamless! Also, downstairs you will find a large laundry room, mudroom, and updated powder room. Upstairs you will find 3 large secondary bedrooms with large closets, a roomy guest bathroom and an oversized owners suite with double entry doors. The peacefulness of the owner's bathroom will take your breath away with a large soaking tub, a separate shower, double vanities with granite countertops and a large walk-in closet. You can't forget that this home is set up with Smart Home capability and has foam insulation, great for lower power bills! This is a newer community with amenities of a playground, pool, and sidewalks that are only down the street from this home. Minutes to Ashley Park, I-85, downtown Newnan, Piedmont Hospital, Amazon and Welch Elementary School. One can't beat the location! Make your appointment before it's too late.
Location
State GA
County Coweta
Rooms
Basement None
Interior
Interior Features Tray Ceiling(s), Double Vanity, Two Story Foyer, Soaking Tub, Pulldown Attic Stairs, Separate Shower, Walk-In Closet(s)
Heating Central
Cooling Electric, Ceiling Fan(s), Central Air, Zoned
Flooring Hardwood, Tile, Carpet
Fireplaces Number 2
Fireplaces Type Family Room, Outside, Factory Built, Gas Starter
Exterior
Parking Features Attached, Garage Door Opener, Garage, Side/Rear Entrance
Garage Spaces 2.0
Fence Fenced, Back Yard
Community Features Playground, Pool, Sidewalks, Street Lights, Walk To Schools
Utilities Available Sewer Connected, High Speed Internet, Natural Gas Available
Roof Type Composition
Building
Story Two
Foundation Slab
Sewer Public Sewer
Level or Stories Two
Construction Status Resale
Schools
Elementary Schools Welch
Middle Schools Lee
High Schools East Coweta
Others
Acceptable Financing 1031 Exchange, Cash, Conventional, FHA, VA Loan
Listing Terms 1031 Exchange, Cash, Conventional, FHA, VA Loan
Read Less Info
Want to know what your home might be worth? Contact us for a FREE valuation!

Our team is ready to help you sell your home for the highest possible price ASAP

© 2024 Georgia Multiple Listing Service. All Rights Reserved.






