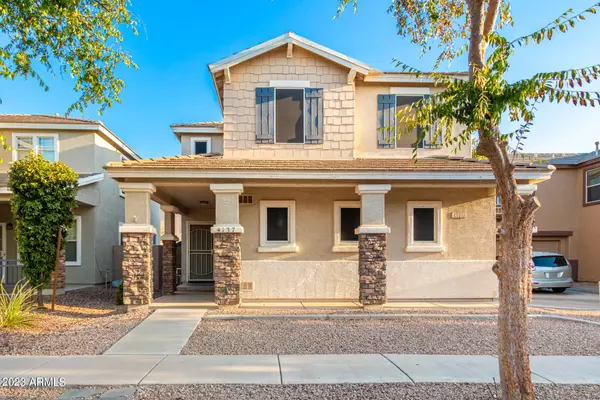$375,000
$375,000
For more information regarding the value of a property, please contact us for a free consultation.
3 Beds
2.5 Baths
1,616 SqFt
SOLD DATE : 04/16/2024
Key Details
Sold Price $375,000
Property Type Single Family Home
Sub Type Single Family - Detached
Listing Status Sold
Purchase Type For Sale
Square Footage 1,616 sqft
Price per Sqft $232
Subdivision Arlington Estates Phase 2
MLS Listing ID 6672714
Sold Date 04/16/24
Bedrooms 3
HOA Fees $80/mo
HOA Y/N Yes
Originating Board Arizona Regional Multiple Listing Service (ARMLS)
Year Built 2003
Annual Tax Amount $1,376
Tax Year 2022
Lot Size 3,000 Sqft
Acres 0.07
Property Description
Home, sweet home! Positioned in the esteemed Arlington Estates, this lovely 3-bed, 2.5-bath residence is a testament to refined living. You'll be delighted by the semi-open layout featuring high ceilings, neutral palette, & wood-look tile flooring that promises durability & easy maintenance. The kitchen comes w/ gleaming quartz counters, refinished cabinets w/ crown moulding, sleek SS appliances, a pantry, & a peninsula w/ a breakfast bar for casual dining. A cozy loft awaits, perfect as a reading nook or intimate TV lounge. The main bedroom boasts plush carpeting, a walk-in closet, & a private bathroom w/ dual sinks. Venture outside to find a backyard offering a covered patio & a fire pit for cool evenings. Great location close to shopping, dinning & freeways. Come see this home today!
Location
State AZ
County Maricopa
Community Arlington Estates Phase 2
Direction North on 43rd ave, East on Maldonado Rd, South on 42nd Ln, which turns to Irwin, home on the right
Rooms
Den/Bedroom Plus 3
Separate Den/Office N
Interior
Interior Features Eat-in Kitchen, Pantry, Double Vanity, Full Bth Master Bdrm
Heating Electric
Cooling Refrigeration
Fireplaces Number No Fireplace
Fireplaces Type None
Fireplace No
SPA None
Exterior
Garage Spaces 2.0
Garage Description 2.0
Fence Block
Pool None
Utilities Available SRP
Roof Type Tile
Private Pool No
Building
Lot Description Gravel/Stone Front, Gravel/Stone Back
Story 2
Builder Name Unknown
Sewer Public Sewer
Water City Water
New Construction No
Schools
Elementary Schools Vista Del Sur Accelerated
Middle Schools Vista Del Sur Accelerated
High Schools Cesar Chavez High School
School District Phoenix Union High School District
Others
HOA Name Arlington Estates
HOA Fee Include Maintenance Grounds
Senior Community No
Tax ID 105-89-672
Ownership Fee Simple
Acceptable Financing Conventional, FHA, VA Loan
Horse Property N
Listing Terms Conventional, FHA, VA Loan
Financing Conventional
Read Less Info
Want to know what your home might be worth? Contact us for a FREE valuation!

Our team is ready to help you sell your home for the highest possible price ASAP

Copyright 2024 Arizona Regional Multiple Listing Service, Inc. All rights reserved.
Bought with West USA Realty






