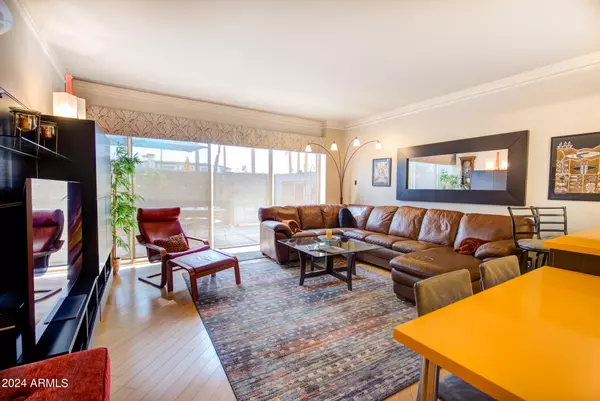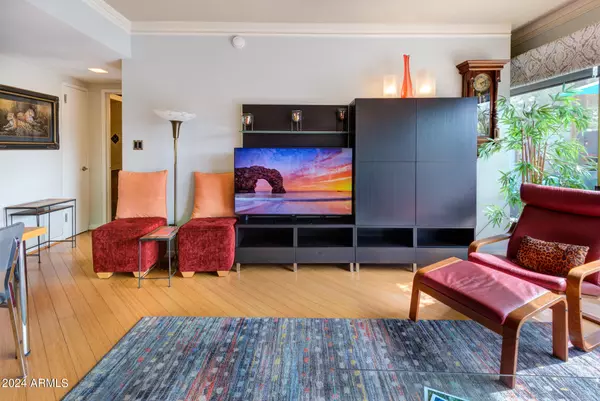$180,000
$180,000
For more information regarding the value of a property, please contact us for a free consultation.
1 Bed
1 Bath
702 SqFt
SOLD DATE : 04/18/2024
Key Details
Sold Price $180,000
Property Type Condo
Sub Type Apartment Style/Flat
Listing Status Sold
Purchase Type For Sale
Square Footage 702 sqft
Price per Sqft $256
Subdivision Landmark Towers Condominium
MLS Listing ID 6669813
Sold Date 04/18/24
Style Contemporary,Other (See Remarks)
Bedrooms 1
HOA Fees $918/mo
HOA Y/N Yes
Originating Board Arizona Regional Multiple Listing Service (ARMLS)
Year Built 1963
Annual Tax Amount $664
Tax Year 2023
Lot Size 655 Sqft
Acres 0.02
Property Description
Experience the epitome of urban living! A much coveted, DEEDED, reserved parking space & landscaped patio, w/direct access to pool area. Your own private resort! The HOA covers all utilities except for plug-in electric, ($13 - $30 in 2023). Free WIFI! The mid-century building boasts heated pool, well-equipped exercise room, indoor bike storage, media center, 24-hr staffed front desk. Modern laundry facilities, underground parking, a rooftop lounge and deck, and wine bar & restaurant add to the convenience & luxury of living at Landmark. Upgraded kitchen w/hardwood cabinetry, high-end stainless-steel appliances, RO system, Silestone counters, extra-large peninsula w/matching movable table. Plenty of storage, upgraded pendant lighting, tiling, & backsplash. Hardwood bamboo flooring, keyless entry system, custom remote-controlled shades, Elfa shelving systems in the foyer & bedroom closets.
Location
State AZ
County Maricopa
Community Landmark Towers Condominium
Direction I10 - 7th Street Exit, West on McDowell, Right on N Central Ave. Entrance on Central past W Pierson. Guest parking by pool.
Rooms
Den/Bedroom Plus 1
Separate Den/Office N
Interior
Interior Features Drink Wtr Filter Sys, Kitchen Island, Pantry, High Speed Internet
Heating Natural Gas
Cooling Refrigeration
Flooring Other, Wood
Fireplaces Number No Fireplace
Fireplaces Type None
Fireplace No
SPA None
Exterior
Exterior Feature Patio
Garage Assigned, Community Structure, Common
Garage Spaces 1.0
Garage Description 1.0
Fence Block
Pool Fenced, Heated, None
Community Features Community Pool Htd, Community Pool, Near Light Rail Stop, Community Media Room, Community Laundry, Coin-Op Laundry, Guarded Entry, Clubhouse
Utilities Available APS
Amenities Available Management
Waterfront No
View Mountain(s)
Roof Type See Remarks
Private Pool No
Building
Story 1
Unit Features Ground Level
Builder Name Unk
Sewer Public Sewer
Water City Water
Architectural Style Contemporary, Other (See Remarks)
Structure Type Patio
New Construction Yes
Schools
Elementary Schools Encanto School
Middle Schools Clarendon School
High Schools Central High School
School District Phoenix Union High School District
Others
HOA Name Landmark HOA
HOA Fee Include Roof Repair,Insurance,Sewer,Pest Control,Electricity,Cable TV,Maintenance Grounds,Street Maint,Front Yard Maint,Gas,Air Cond/Heating,Trash,Water,Roof Replacement,Maintenance Exterior
Senior Community No
Tax ID 155-28-138
Ownership Condominium
Acceptable Financing Conventional
Horse Property N
Listing Terms Conventional
Financing Cash
Special Listing Condition Owner Occupancy Req
Read Less Info
Want to know what your home might be worth? Contact us for a FREE valuation!

Our team is ready to help you sell your home for the highest possible price ASAP

Copyright 2024 Arizona Regional Multiple Listing Service, Inc. All rights reserved.
Bought with HomeSmart






