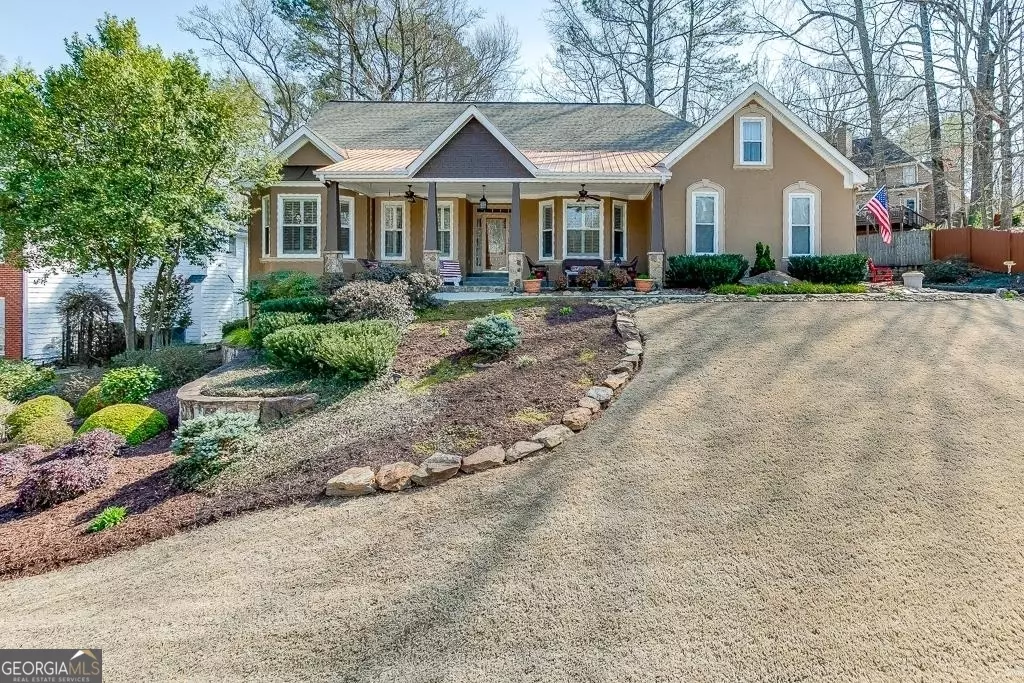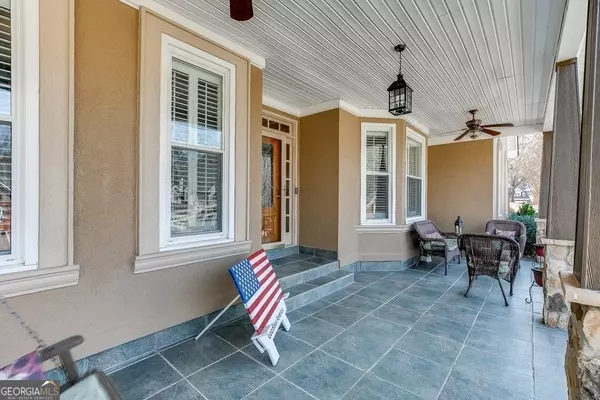Bought with Eduardo Aponte Sr • Keller Williams Realty Atl. Partners
$589,000
$589,000
For more information regarding the value of a property, please contact us for a free consultation.
5 Beds
3.5 Baths
4,400 SqFt
SOLD DATE : 05/03/2024
Key Details
Sold Price $589,000
Property Type Single Family Home
Sub Type Single Family Residence
Listing Status Sold
Purchase Type For Sale
Square Footage 4,400 sqft
Price per Sqft $133
Subdivision Whitehawk
MLS Listing ID 20175172
Sold Date 05/03/24
Style Traditional
Bedrooms 5
Full Baths 3
Half Baths 1
Construction Status Resale
HOA Fees $650
HOA Y/N Yes
Year Built 1993
Annual Tax Amount $5,123
Tax Year 2023
Lot Size 0.320 Acres
Property Description
You will fall in love with this perfect Craftsman style Ranch home on a full finished basement with in-law suite.This meticulously maintained home features 5 bedrooms plus 3.5 baths while the upstairs bonus room provides a private bedroom suite or flex space. An extra large front porch with tile floors and ceiling fans make a welcoming entrance. Step inside to beautiful hardwoods and plantation shutters throughout, with plush carpet in the bedrooms.The family room features a double trey ceiling, crown molding, and a stacked stone fireplace, creating a cozy ambiance. Gourmet kitchen features quartz countertops, stainless steel appliances and high end stained wood cabinets plus breakfast bar and large eat in kitchen area with vaulted ceiling. The main level's split plan ensures privacy, with two bedrooms and a hall bath opposite the primary suite. A main floor office with built-in cabinets and French doors creates an ideal workspace. The fully finished basement provides additional living space, including LVP flooring, and full kitchen, plus dining area, bedroom, bath, exercise room, and a man cave, along with ample storage. Flexibility is enhanced by an extra bedroom option, and practicality is addressed with a washer and dryer in the unfinished space. Separate outside entrance ensures complete privacy for your guests. Step outside to a beautifully landscaped backyard, enclosed by a stunning wrought iron fence, creating a private park-like oasis. The showplace is complete with a freshly stained deck featuring iron spindles for the perfect outdoor retreat. Professional landscaping and outdoor lighting complete this stunning home. Located in the desirable Whitehawk subdivision.
Location
State GA
County Gwinnett
Rooms
Basement Bath Finished, Daylight, Interior Entry, Exterior Entry, Finished
Main Level Bedrooms 3
Interior
Interior Features Bookcases, Tray Ceiling(s), Double Vanity, Separate Shower, Tile Bath, Master On Main Level
Heating Natural Gas
Cooling Electric, Ceiling Fan(s), Central Air
Flooring Hardwood, Tile, Carpet
Fireplaces Number 1
Exterior
Parking Features Attached, Garage Door Opener, Garage
Garage Spaces 2.0
Fence Back Yard
Community Features Playground, Pool, Tennis Court(s)
Utilities Available Cable Available, Sewer Connected, Electricity Available, High Speed Internet, Natural Gas Available
Roof Type Composition
Building
Story One and One Half
Sewer Public Sewer
Level or Stories One and One Half
Construction Status Resale
Schools
Elementary Schools Jackson
Middle Schools Richard Hull
High Schools Peachtree Ridge
Others
Financing Conventional
Read Less Info
Want to know what your home might be worth? Contact us for a FREE valuation!

Our team is ready to help you sell your home for the highest possible price ASAP

© 2024 Georgia Multiple Listing Service. All Rights Reserved.






