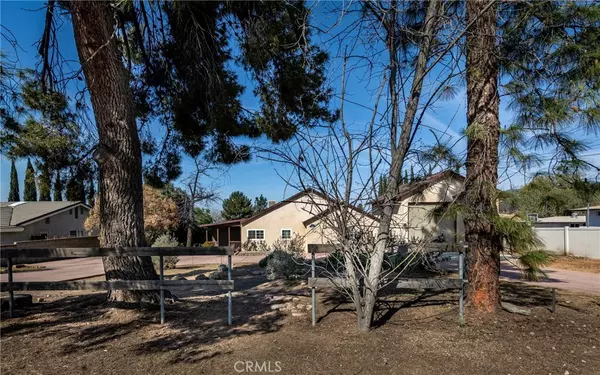$795,000
$820,000
3.0%For more information regarding the value of a property, please contact us for a free consultation.
4 Beds
2 Baths
1,733 SqFt
SOLD DATE : 05/08/2024
Key Details
Sold Price $795,000
Property Type Single Family Home
Sub Type Single Family Residence
Listing Status Sold
Purchase Type For Sale
Square Footage 1,733 sqft
Price per Sqft $458
MLS Listing ID EV24055464
Sold Date 05/08/24
Bedrooms 4
Full Baths 2
Construction Status Turnkey
HOA Y/N No
Year Built 1945
Lot Size 0.665 Acres
Property Description
2 Homes 1 Lot!!! Look no further, this property has everything you need with a darling ADU, huge RV garage, inviting pool, and a 3 bay workshop! At 1733 square feet the main house has 4 bedrooms and 2 bathrooms. Newer windows throughout with wood shutters and a centrally located Livingroom. Stay warm with a pot belly style gas fireplace. The kitchen and bathrooms have been updated with shaker cabinets. There's a 400 amp industrial electrical service panel for the entire property and the roof has been replaced in the past 6 years! Summertime entertaining is made easy with this beautiful pool! At approximately 40'x17'and 8 feet deep you could invite all of your friends over for a pool side BBQ. The outdoor BBQ area includes a natural gas line that has been plumbed in. The pool has two water falls and mood lighting that can all be controlled with an app on your phone. The ADU is located at the rear of the property and comes furnished and includes the washer and dryer. At 495 sqft the layout is very comfortable with 1 bedroom and 1 bathroom. It has it's own HVAC system and tankless hot water heater and is also wired for the internet coming off the main house. Ample parking is provided next to the ADU with plenty of open space around it giving it a private feel.
The RV garage is approximately 25 feet deep with loft storage and roll up door access with a separate pool equipment room and 30 amp service to plug in your RV. The workshop has a single bay that's walled off from the other two bays it's 24ft deep with automatic roll up door and access to it's own full bathroom that can also be accessed from the pool deck and it's equipped with it's own tankless water heater. The double bays are a combined 24x24x12 with 2 extra high roll up doors, one is automatic. The shop has 220 electrical service with 30 and 50 amp plugs. Air compressor supply lines are plumbed with two outlets making the use of air tools a breeze. This property has a lot to offer with room to grow. Our local mountains are a short drive away and take an enjoyable walk over to Yucaipa's historical Uptown for some great food or local shopping.
Location
State CA
County San Bernardino
Area 269 - Yucaipa/Calimesa/Oak Glen
Rooms
Other Rooms Second Garage, Workshop
Main Level Bedrooms 4
Interior
Interior Features Ceiling Fan(s), Pull Down Attic Stairs, All Bedrooms Down, Bedroom on Main Level, Workshop
Heating Fireplace(s)
Cooling Evaporative Cooling
Flooring Carpet, Laminate, Wood
Fireplaces Type Gas
Fireplace Yes
Appliance Dishwasher, Disposal, Gas Oven, Microwave
Laundry Laundry Closet
Exterior
Parking Features Boat, Circular Driveway, Door-Multi, Direct Access, Driveway, Garage Faces Front, Garage, On Site, Paved, Private, RV Garage, RV Access/Parking, Garage Faces Side, Workshop in Garage
Garage Spaces 4.0
Garage Description 4.0
Fence Vinyl
Pool Gas Heat, In Ground, Private
Community Features Biking, Hiking, Park, Rural
Utilities Available Electricity Connected, Natural Gas Connected, Sewer Connected, Water Connected
View Y/N Yes
View Peek-A-Boo
Roof Type Asphalt,Mixed,Rolled/Hot Mop
Porch Rear Porch, Covered, Deck, Open, Patio, Wood
Attached Garage No
Total Parking Spaces 4
Private Pool Yes
Building
Lot Description 0-1 Unit/Acre, Back Yard, Front Yard, Gentle Sloping, Landscaped
Faces East
Story 1
Entry Level One
Foundation Slab
Sewer Public Sewer
Water Public
Architectural Style Traditional
Level or Stories One
Additional Building Second Garage, Workshop
New Construction No
Construction Status Turnkey
Schools
School District Yucaipa/Calimesa Unified
Others
Senior Community No
Tax ID 0303164600000
Security Features Carbon Monoxide Detector(s)
Acceptable Financing Cash, Conventional, VA Loan
Listing Terms Cash, Conventional, VA Loan
Financing Cash
Special Listing Condition Standard
Read Less Info
Want to know what your home might be worth? Contact us for a FREE valuation!

Our team is ready to help you sell your home for the highest possible price ASAP

Bought with JUSTIN MOLDENHAUER • THE REAL ESTATE CAFE DBA






