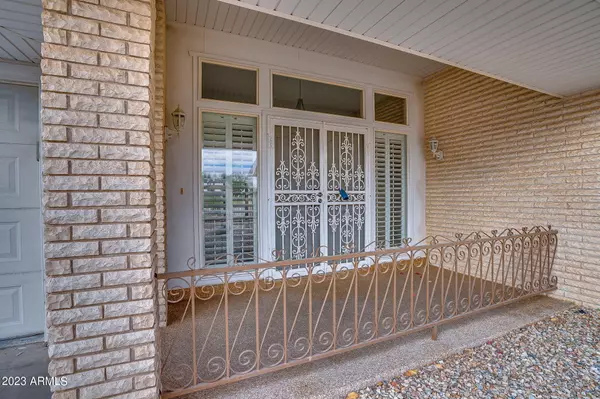$370,000
$399,000
7.3%For more information regarding the value of a property, please contact us for a free consultation.
3 Beds
2 Baths
2,118 SqFt
SOLD DATE : 05/08/2024
Key Details
Sold Price $370,000
Property Type Single Family Home
Sub Type Single Family - Detached
Listing Status Sold
Purchase Type For Sale
Square Footage 2,118 sqft
Price per Sqft $174
Subdivision Sun City 26A
MLS Listing ID 6640049
Sold Date 05/08/24
Bedrooms 3
HOA Fees $43/ann
HOA Y/N Yes
Originating Board Arizona Regional Multiple Listing Service (ARMLS)
Year Built 1972
Annual Tax Amount $1,890
Tax Year 2023
Lot Size 0.255 Acres
Acres 0.26
Property Description
Welcome to this large golf course lot home in the beautiful 55+ Sun City Community. Sit on your back patio and enjoy gorgeous views of the greens! This home offers 3 beds, 2 baths with an updated kitchen and ample space for a comfortable living. With tile and carpet throughout the home it is inviting and spacious. The formal dining room and two living areas in the home are great for entertaining your guests. The home offers the opportunity to put your own personal touches on it to make it your own! The two car garage has space to have a golf cart and many cabinets for plenty of storage. The kitchen was updated in 2020. Do not miss out on all Sun City has to offer you!
Location
State AZ
County Maricopa
Community Sun City 26A
Direction From 101 heading west on Bell Rd turn left on N Burns Dr, turn left on W Hutton Dr, turn right on N Nicklaus Ln
Rooms
Other Rooms Family Room
Den/Bedroom Plus 3
Separate Den/Office N
Interior
Interior Features Eat-in Kitchen, No Interior Steps, Pantry, Granite Counters
Heating Electric
Cooling Refrigeration, Programmable Thmstat, Ceiling Fan(s)
Flooring Carpet, Tile
Fireplaces Number No Fireplace
Fireplaces Type None
Fireplace No
Window Features Vinyl Frame,Skylight(s),Double Pane Windows
SPA None
Exterior
Exterior Feature Covered Patio(s), Patio
Garage Spaces 2.0
Garage Description 2.0
Fence None
Pool None
Landscape Description Irrigation Back, Irrigation Front
Community Features Pickleball Court(s), Community Spa Htd, Community Spa, Community Pool Htd, Community Pool, Community Media Room, Golf, Tennis Court(s), Racquetball, Biking/Walking Path, Clubhouse, Fitness Center
Utilities Available APS
Amenities Available Management
Roof Type Composition,Foam
Accessibility Zero-Grade Entry, Mltpl Entries/Exits, Hard/Low Nap Floors, Accessible Hallway(s)
Private Pool No
Building
Lot Description On Golf Course, Gravel/Stone Front, Gravel/Stone Back, Irrigation Front, Irrigation Back
Story 1
Builder Name Del Webb
Sewer Public Sewer
Water City Water
Structure Type Covered Patio(s),Patio
New Construction No
Schools
Elementary Schools Adult
Middle Schools Adult
High Schools Adult
School District Out Of Area
Others
HOA Name SCHOA
HOA Fee Include Maintenance Grounds
Senior Community Yes
Tax ID 200-55-460
Ownership Fee Simple
Acceptable Financing Conventional, 1031 Exchange, FHA, VA Loan
Horse Property N
Listing Terms Conventional, 1031 Exchange, FHA, VA Loan
Financing Other
Special Listing Condition Age Restricted (See Remarks)
Read Less Info
Want to know what your home might be worth? Contact us for a FREE valuation!

Our team is ready to help you sell your home for the highest possible price ASAP

Copyright 2024 Arizona Regional Multiple Listing Service, Inc. All rights reserved.
Bought with Fisher Properties






