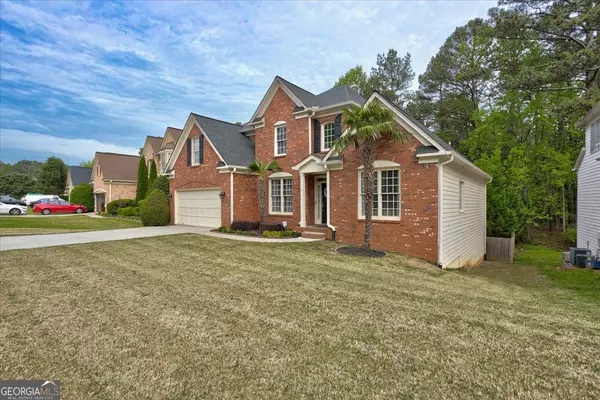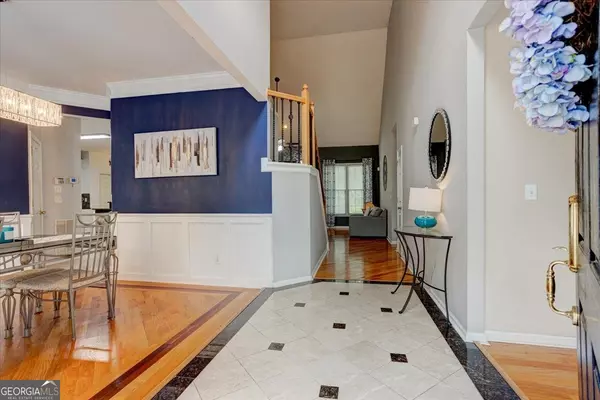Bought with Maria Anderson • Perfection Street Realty
$485,000
$479,900
1.1%For more information regarding the value of a property, please contact us for a free consultation.
5 Beds
3.5 Baths
3,660 SqFt
SOLD DATE : 05/23/2024
Key Details
Sold Price $485,000
Property Type Single Family Home
Sub Type Single Family Residence
Listing Status Sold
Purchase Type For Sale
Square Footage 3,660 sqft
Price per Sqft $132
Subdivision Towne Park
MLS Listing ID 20179405
Sold Date 05/23/24
Style Traditional
Bedrooms 5
Full Baths 3
Half Baths 1
Construction Status Resale
HOA Fees $650
HOA Y/N Yes
Year Built 1997
Annual Tax Amount $4,543
Tax Year 2023
Lot Size 0.260 Acres
Property Description
Welcome to this charming home nestled in Lawrenceville. As you approach this 5 bedroom and 3.5 bathroom home, you'll be greeted by a spacious front yard, meticulously landscaped to perfection. The flat surface of the yard provides ample space for outdoor activities or simply enjoying the lush greenery. The combination of red brick and vinyl siding exudes timeless elegance, adding to the home's curb appeal. Step into your own private oasis in the backyard, where privacy trees create a serene atmosphere. Whether you're hosting gatherings or seeking solitude, the secluded setting offers the perfect retreat. The deck offers a picturesque vantage point overlooking the expansive backyard. This enchanting outdoor space is the epitome of relaxation, providing a serene retreat for enjoying the beauty of nature. And for moments of ultimate relaxation, a hammock beckons in the rear of the home, inviting you to lounge in comfort under the open sky. Step inside to discover a spacious and inviting interior designed for open concept living, Upon entering, be greeted by the grandeur of the two-story foyer, adorned with elegant marble flooring that exudes timeless sophistication. A dazzling chandelier hangs overhead, casting a radiant glow and setting the tone for the luxurious ambiance that permeates throughout the home.. Entertain in style in the meticulously designed dining room, where hardwood floors provide a classic backdrop for gatherings of family and friends. A magnificent crystal chandelier sparkles from above, casting a soft, enchanting light over the space. With ample room to accommodate a party of 12, this dining room is perfect for hosting memorable dinners and celebrations. Adjacent to the family room, discover a versatile space with soaring ceilings that can be utilized as a den or office. The open concept layout seamlessly connects the main living areas, creating an expansive and airy atmosphere. Natural light floods the space, accentuating the beauty of the towering red oak hardwood flooring that graces the main level. The two-story height of the family room beckons with its warm and inviting ambiance. A centerpiece fireplace commands attention, surrounded by a striking backsplash that adds a touch of modern charm. Abundant windows allow sunlight to cascade into the room, creating a bright and airy atmosphere perfect for gathering with loved ones or cozying up by the fire. Adjacent to the family room, prepare to be captivated by the gourmet kitchen, adorned with exquisite marble countertops and sleek recessed lighting that illuminates the space with elegance. The marble floors add a touch of luxury, complementing the sophisticated design. A spacious layout, complete with bar countertops, provides ample room for meal preparation and entertaining. The stone backsplash adds texture and visual interest, creating a stunning focal point. Enjoy casual dining in the breakfast area, where peering windows offer picturesque views of the deck and flood the space with natural light. On the main floor, indulge in the ultimate retreat within the luxurious master bedroom suite. Serenity awaits in the spa-like master bath, where a soothing spa bath provides a sanctuary for relaxation and rejuvenation after a long day. Venture upstairs to find three generously sized bedrooms, offering comfort and privacy for family members or guests with a full bathroom. Each room boasts ample closet space and large windows that frame scenic views of the surrounding landscape.Descending to the basement level, discover the expansive in-law suite, complete with its own private exterior entry providing direct access to the backyard oasis. This self-contained living space offers unparalleled comfort and versatility, featuring a bedroom, bathroom, and kitchenette. Additionally, an additional 800 square feet of unfinished space awaits your personal touch, providing endless possibilities for customization and expansion.
Location
State GA
County Gwinnett
Rooms
Basement Bath Finished, Daylight, Interior Entry, Exterior Entry, Finished, Full, Unfinished
Main Level Bedrooms 1
Interior
Interior Features Attic Expandable, Tray Ceiling(s), Vaulted Ceiling(s), High Ceilings, Double Vanity, Two Story Foyer, Soaking Tub, Pulldown Attic Stairs, Walk-In Closet(s), In-Law Floorplan, Master On Main Level, Roommate Plan
Heating Natural Gas, Central
Cooling Ceiling Fan(s)
Flooring Hardwood, Tile, Carpet, Stone
Fireplaces Number 1
Fireplaces Type Family Room, Gas Starter
Exterior
Parking Features Attached, Garage Door Opener, Garage, Kitchen Level
Garage Spaces 2.0
Community Features Clubhouse, Playground, Pool, Sidewalks, Street Lights, Tennis Court(s)
Utilities Available Underground Utilities, Cable Available, Sewer Connected, Electricity Available, High Speed Internet, Natural Gas Available, Sewer Available, Water Available
Roof Type Composition
Building
Story Three Or More
Foundation Block
Sewer Public Sewer
Level or Stories Three Or More
Construction Status Resale
Schools
Elementary Schools Cedar Hill
Middle Schools J Richards
High Schools Central
Others
Acceptable Financing Cash, Conventional, FHA, VA Loan
Listing Terms Cash, Conventional, FHA, VA Loan
Financing Other
Read Less Info
Want to know what your home might be worth? Contact us for a FREE valuation!

Our team is ready to help you sell your home for the highest possible price ASAP

© 2024 Georgia Multiple Listing Service. All Rights Reserved.






