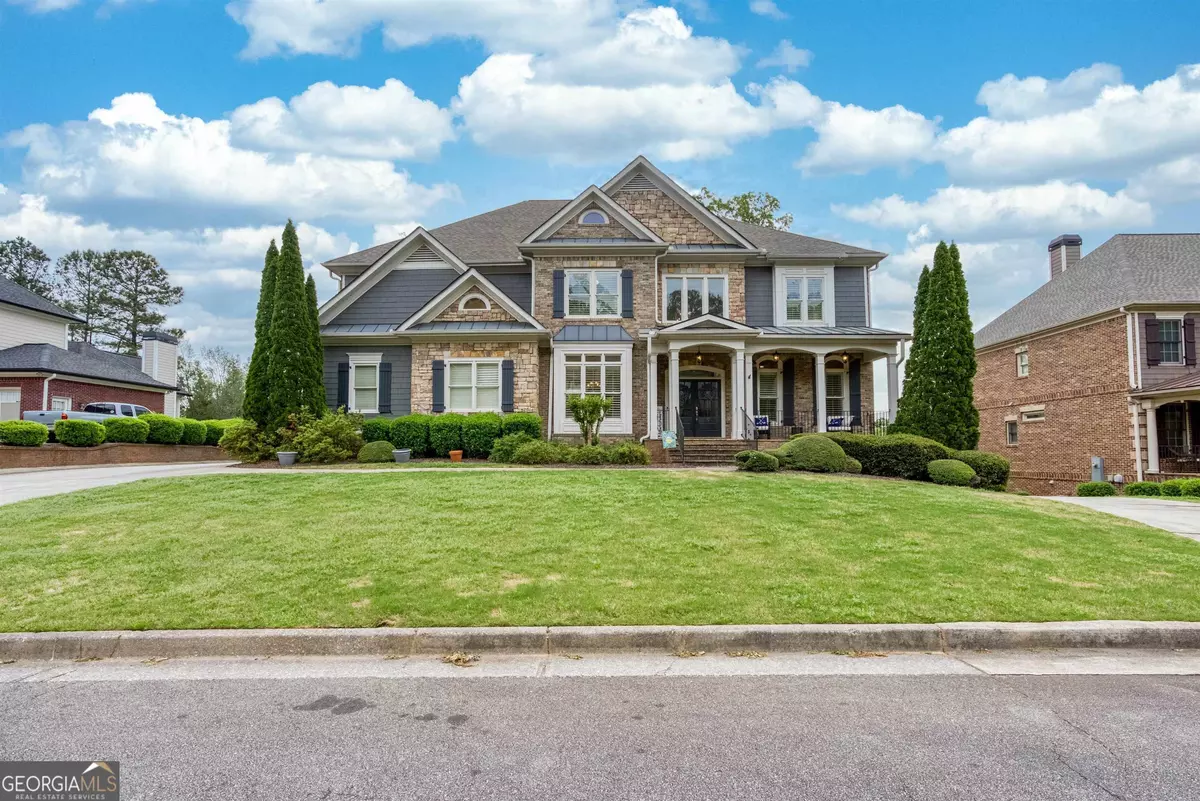Bought with Crystal Nixon • Sanders Real Estate
$898,000
$898,000
For more information regarding the value of a property, please contact us for a free consultation.
6 Beds
6 Baths
6,095 SqFt
SOLD DATE : 06/06/2024
Key Details
Sold Price $898,000
Property Type Single Family Home
Sub Type Single Family Residence
Listing Status Sold
Purchase Type For Sale
Square Footage 6,095 sqft
Price per Sqft $147
Subdivision The Links At Brookstone
MLS Listing ID 10281644
Sold Date 06/06/24
Style Brick 3 Side,Craftsman,European
Bedrooms 6
Full Baths 6
Construction Status Resale
HOA Fees $380
HOA Y/N Yes
Year Built 2005
Annual Tax Amount $8,448
Tax Year 2023
Lot Size 0.350 Acres
Property Description
10K SELLER CONTRIBUTION TO CLOSING COSTS! Welcome Home to this stunner with amazing updates and upgrades in the prestigious community of The Links at Brookstone. Offering 6 bedrooms and 6 full baths, this beauty provides the perfect blend of custom design, high-end finishes, and the comfortable feeling of home. Gorgeous oak hardwoods throughout and custom hypo-allergenic carpet in the bedrooms. High ceilings throughout with elegant trim, you will enjoy a living room, separate dining room, family room, keeping room, home office, kitchen, and bedroom with full bath all on the main, along with a screened in porch. Upstairs you will find the owner's suite, 3 large secondary bedrooms with en suite baths, and an oversized flex room that could be a media room, playroom, or another bedroom. The full finished terrace level offers more living space with a kitchen, full bath, and two additional finished rooms that could be bedrooms, in-law suite, office space, or more entertaining areas. A second driveway leads to the 4th garage that also includes workshop space/golf cart parking/storage. Your private fenced back yard is perfect for play time and includes a custom 1/2-court basketball court and custom fire pit seating area. Updates/upgrades in the past 24 months...new HVAC systems inside and out; two new 50-gallon water heaters; all new interior paint top to bottom including replacing all the 1/4-round; epoxy finished garage floors; new Odyssey 1000 ultra quiet garage motors and remotes; new deck stairs and stain; new ceiling fans with remotes; new front porch lights; oak vents to match the hardwood floors; new dishwasher - and the list goes on! Enjoy the 2-minute walk to Hole 13 tee box on the golf course or a 5-minute golf cart ride to the clubhouse and restaurant. Rich in amenities, The Links at Brookstone offers swim, tennis, golf, gym, playground, and a restaurant. Highly desirable schools of Ford Elementary, Durham Middle, and Harrison High.
Location
State GA
County Cobb
Rooms
Basement Bath Finished, Daylight, Interior Entry, Exterior Entry, Finished, Full
Main Level Bedrooms 1
Interior
Interior Features Bookcases, Tray Ceiling(s), High Ceilings, Double Vanity, Beamed Ceilings, Other, Separate Shower, Walk-In Closet(s), Whirlpool Bath, In-Law Floorplan
Heating Natural Gas, Forced Air, Zoned
Cooling Electric, Ceiling Fan(s), Central Air, Zoned
Flooring Hardwood, Carpet, Stone
Fireplaces Number 2
Fireplaces Type Family Room, Other
Exterior
Garage Attached, Garage Door Opener, Basement, Garage, Kitchen Level, Side/Rear Entrance
Garage Spaces 4.0
Fence Fenced, Back Yard, Privacy
Community Features Clubhouse, Golf, Lake, Fitness Center, Playground, Pool, Sidewalks, Street Lights, Swim Team, Tennis Court(s)
Utilities Available Underground Utilities, Cable Available, Sewer Connected, Electricity Available, High Speed Internet, Natural Gas Available, Phone Available, Sewer Available, Water Available
Waterfront Description No Dock Or Boathouse
Roof Type Other
Building
Story Three Or More
Sewer Public Sewer
Level or Stories Three Or More
Construction Status Resale
Schools
Elementary Schools Ford
Middle Schools Durham
High Schools Harrison
Others
Financing VA
Read Less Info
Want to know what your home might be worth? Contact us for a FREE valuation!

Our team is ready to help you sell your home for the highest possible price ASAP

© 2024 Georgia Multiple Listing Service. All Rights Reserved.






